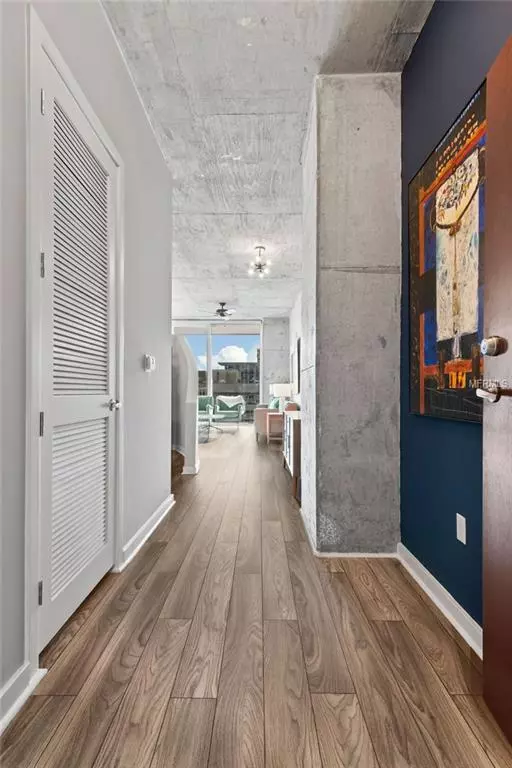$213,500
$219,990
3.0%For more information regarding the value of a property, please contact us for a free consultation.
1 Bed
1 Bath
729 SqFt
SOLD DATE : 08/26/2019
Key Details
Sold Price $213,500
Property Type Condo
Sub Type Condominium
Listing Status Sold
Purchase Type For Sale
Square Footage 729 sqft
Price per Sqft $292
Subdivision Solaire/Plaza Condo
MLS Listing ID O5782761
Sold Date 08/26/19
Bedrooms 1
Full Baths 1
Construction Status Inspections
HOA Fees $362/mo
HOA Y/N Yes
Year Built 2007
Annual Tax Amount $2,173
Lot Size 3,484 Sqft
Acres 0.08
Property Description
Luxury finishes, iconic views, floor to ceiling windows, and high-rise living in the heart of downtown Orlando. Now is your opportunity to own this move in ready west facing residence on the 24th floor of the Solaire at The Plaza. Each night while cooking dinner or enjoying your private balcony, the sunsets and cityscapes will remind you why you call this unit home. From the moment you enter the residence you will see the pride and care the current owner has taken to transform this unit into a space you would see featured in print or on HGTV. Some of our favorite designer finishes of this condo include; engineered flooring, shaker cabinets, Cuban craftsman inspired backsplash, quartz countertops, West Elm lighting, sun shades, and fresh paint. The boxes are all checked but lets not forget the most important rule in real estate location, location, location. Your new home is in the heart of downtown Orlando with movie theater downstairs, restaurants, bars, public library, courthouse and more all within walking distance.
Location
State FL
County Orange
Community Solaire/Plaza Condo
Zoning AC-3A/T
Interior
Interior Features Ceiling Fans(s), High Ceilings, Kitchen/Family Room Combo, Open Floorplan, Solid Surface Counters, Solid Wood Cabinets, Window Treatments
Heating Central
Cooling Central Air
Flooring Ceramic Tile, Hardwood
Fireplace false
Appliance Dishwasher, Disposal, Dryer, Electric Water Heater, Microwave, Range, Refrigerator, Washer
Laundry Inside
Exterior
Exterior Feature Balcony
Parking Features Assigned, Under Building
Garage Spaces 1.0
Community Features Fitness Center, Gated
Utilities Available BB/HS Internet Available, Cable Connected, Electricity Connected, Sewer Connected
Roof Type Built-Up,Membrane
Attached Garage true
Garage true
Private Pool Yes
Building
Story 29
Entry Level One
Foundation Slab, Stem Wall
Lot Size Range Non-Applicable
Sewer Public Sewer
Water Public
Structure Type Concrete,Metal Frame
New Construction false
Construction Status Inspections
Others
Pets Allowed Breed Restrictions
HOA Fee Include Cable TV,Pool,Escrow Reserves Fund,Internet,Maintenance Structure,Maintenance Grounds,Management
Senior Community No
Pet Size Medium (36-60 Lbs.)
Ownership Condominium
Monthly Total Fees $362
Acceptable Financing Cash, Conventional
Membership Fee Required Required
Listing Terms Cash, Conventional
Num of Pet 2
Special Listing Condition None
Read Less Info
Want to know what your home might be worth? Contact us for a FREE valuation!

Our team is ready to help you sell your home for the highest possible price ASAP

© 2024 My Florida Regional MLS DBA Stellar MLS. All Rights Reserved.
Bought with RE/MAX METRO

"My job is to find and attract mastery-based agents to the office, protect the culture, and make sure everyone is happy! "







