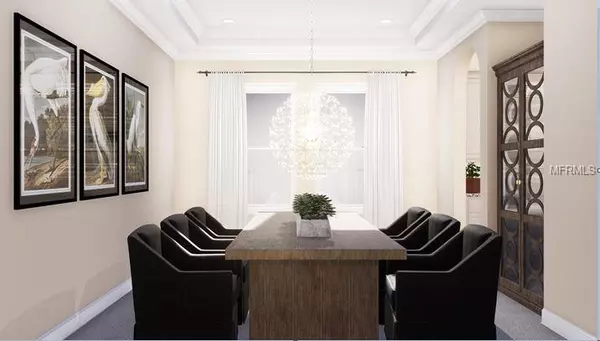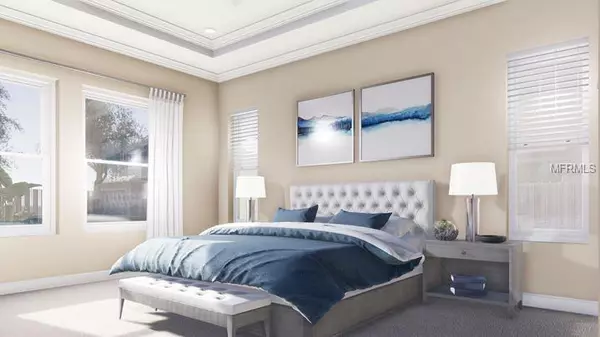$488,000
$500,000
2.4%For more information regarding the value of a property, please contact us for a free consultation.
5 Beds
3 Baths
4,247 SqFt
SOLD DATE : 12/20/2019
Key Details
Sold Price $488,000
Property Type Single Family Home
Sub Type Single Family Residence
Listing Status Sold
Purchase Type For Sale
Square Footage 4,247 sqft
Price per Sqft $114
Subdivision Meadow Pointe- Meridian
MLS Listing ID T3173720
Sold Date 12/20/19
Bedrooms 5
Full Baths 3
Construction Status Financing
HOA Fees $61/ann
HOA Y/N Yes
Year Built 2018
Annual Tax Amount $2,983
Property Description
MOVE IN READY!! NEW CONSTRUCTION!! The main-level owner’s suite is sure to please with its spacious walk-in closet and bathroom boasting a large garden tub, walk-in shower and separate sinks. The main living area allows for incredible connectivity thanks to the seamless open-concept design between the dining, kitchen and great room. Plus, the split three-car garage provides the perfect place to keep an extra car or use for storage. Meridian at Meadow Pointe’s inspired setting encourages residents to embrace an active lifestyle as they connect with the natural environment. Residents can take the dog for a walk through tranquil green spaces, enjoy a relaxing afternoon reading a book by the pool, or go for a thrilling bike ride on winding, tree-lined trails. Merdian at Meadow Pointe’s various sport courts are perfect for casual competition with neighbors, while the community’s tot-lot and splash pad ensure there’s exciting activities for all ages. Exterior & Interior photos disclosed are different from the actual model being built
Location
State FL
County Pasco
Community Meadow Pointe- Meridian
Zoning MPUD
Rooms
Other Rooms Bonus Room, Formal Dining Room Separate, Great Room, Inside Utility, Loft
Interior
Interior Features Eat-in Kitchen, Open Floorplan
Heating Central
Cooling Central Air
Flooring Carpet, Ceramic Tile
Fireplace false
Appliance Dishwasher, Disposal, Electric Water Heater, Exhaust Fan, Microwave, Range, Range Hood
Laundry Inside
Exterior
Exterior Feature Irrigation System, Lighting
Parking Features Garage Door Opener, Split Garage
Garage Spaces 3.0
Community Features Association Recreation - Owned, Deed Restrictions, Fitness Center, Gated, Playground, Pool, Special Community Restrictions, Tennis Courts
Utilities Available Cable Available, Electricity Connected, Public, Sprinkler Meter, Street Lights
Amenities Available Fitness Center, Gated, Recreation Facilities, Tennis Court(s)
Roof Type Shingle
Porch Covered, Deck, Patio, Porch
Attached Garage true
Garage true
Private Pool No
Building
Lot Description In County, Sidewalk, Paved
Entry Level Two
Foundation Slab
Lot Size Range Up to 10,889 Sq. Ft.
Builder Name WCI
Sewer Public Sewer
Water Public
Architectural Style Contemporary
Structure Type Block,Stucco
New Construction true
Construction Status Financing
Schools
Elementary Schools Double Branch Elementary
Middle Schools John Long Middle-Po
High Schools Wiregrass Ranch High-Po
Others
Pets Allowed Yes
Senior Community No
Ownership Fee Simple
Monthly Total Fees $61
Acceptable Financing Cash, Conventional, FHA, VA Loan
Membership Fee Required Required
Listing Terms Cash, Conventional, FHA, VA Loan
Special Listing Condition None
Read Less Info
Want to know what your home might be worth? Contact us for a FREE valuation!

Our team is ready to help you sell your home for the highest possible price ASAP

© 2024 My Florida Regional MLS DBA Stellar MLS. All Rights Reserved.
Bought with KELLER WILLIAMS - NEW TAMPA

"My job is to find and attract mastery-based agents to the office, protect the culture, and make sure everyone is happy! "







