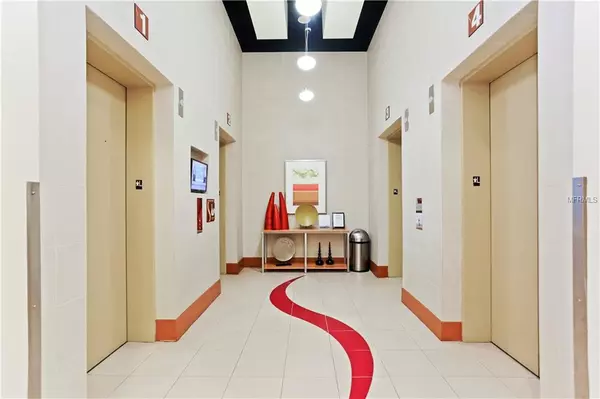$328,000
$329,900
0.6%For more information regarding the value of a property, please contact us for a free consultation.
2 Beds
2 Baths
1,263 SqFt
SOLD DATE : 07/02/2019
Key Details
Sold Price $328,000
Property Type Condo
Sub Type Condominium
Listing Status Sold
Purchase Type For Sale
Square Footage 1,263 sqft
Price per Sqft $259
Subdivision Solaire/Plaza Condo
MLS Listing ID O5784538
Sold Date 07/02/19
Bedrooms 2
Full Baths 2
Construction Status Financing,Inspections
HOA Fees $621/mo
HOA Y/N Yes
Year Built 2007
Annual Tax Amount $5,457
Lot Size 3,484 Sqft
Acres 0.08
Property Description
Indulge yourself in the ultimate High-Rise lifestyle experience at Downtown’s exclusive tower, The Solaire Condominium. This modernly designed 2 Bedroom/2 Bathroom eastern-faced unit floor plan is now available for you to call home. This unit has been professionally designed providing a turnkey opportunity for a seamless move-in. The spacious split floor plan spans 1263sft. with floor to ceiling breath-taking glass windows overlooking Downtown Orlando cityscape. Custom Drapes and Wallcoverings installed throughout as well as the elegant professional lighting accenting all the upgrades. This unit is in immaculate move-in condition with no fine detail overlooked. Building amenities include a pool, expansive outdoor terrace with barbecue stations, exercise facility, clubhouse, and 5-star 24-hour security. If you desire is to be in the middle of everything Downtown. This High-Rise community will exceed your expectations. call an Agent to schedule a viewing today!
Location
State FL
County Orange
Community Solaire/Plaza Condo
Zoning AC-3A/T
Interior
Interior Features Ceiling Fans(s), Open Floorplan, Stone Counters, Window Treatments
Heating Central
Cooling Central Air
Flooring Carpet, Wood
Fireplace false
Appliance Cooktop, Dishwasher, Disposal, Dryer, Microwave, Refrigerator, Washer
Laundry Laundry Room
Exterior
Exterior Feature Balcony, Lighting, Outdoor Grill
Parking Features Assigned
Garage Spaces 2.0
Community Features Fitness Center, Gated, Pool, Wheelchair Access
Utilities Available BB/HS Internet Available, Cable Available
Amenities Available Cable TV, Elevator(s), Fitness Center, Gated, Maintenance, Pool, Security
View City
Roof Type Concrete
Porch Covered
Attached Garage true
Garage true
Private Pool No
Building
Story 1
Entry Level One
Foundation Slab
Lot Size Range 1/2 Acre to 1 Acre
Sewer Public Sewer
Water Public
Structure Type Concrete
New Construction false
Construction Status Financing,Inspections
Schools
Elementary Schools Lake Como Elem
Middle Schools Lake Como School
High Schools Edgewater High
Others
Pets Allowed Breed Restrictions, Yes
HOA Fee Include 24-Hour Guard,Cable TV,Pool,Insurance,Internet,Maintenance Structure,Maintenance Grounds,Management,Pool,Trash
Senior Community No
Pet Size Medium (36-60 Lbs.)
Ownership Condominium
Monthly Total Fees $621
Acceptable Financing Cash, Conventional
Membership Fee Required Required
Listing Terms Cash, Conventional
Num of Pet 2
Special Listing Condition None
Read Less Info
Want to know what your home might be worth? Contact us for a FREE valuation!

Our team is ready to help you sell your home for the highest possible price ASAP

© 2024 My Florida Regional MLS DBA Stellar MLS. All Rights Reserved.
Bought with C & A INVESTMENT INTERNATIONAL

"My job is to find and attract mastery-based agents to the office, protect the culture, and make sure everyone is happy! "







