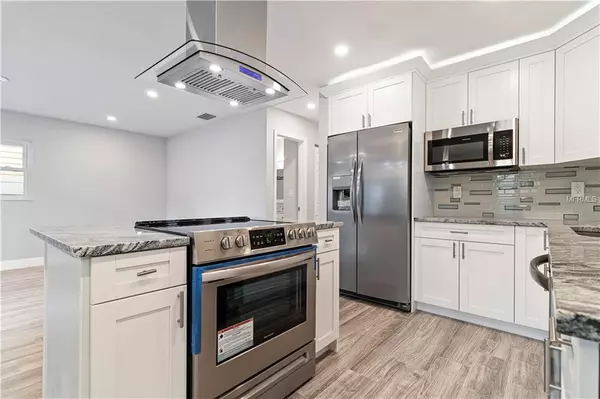$340,000
$349,900
2.8%For more information regarding the value of a property, please contact us for a free consultation.
3 Beds
2 Baths
1,366 SqFt
SOLD DATE : 06/25/2019
Key Details
Sold Price $340,000
Property Type Single Family Home
Sub Type Single Family Residence
Listing Status Sold
Purchase Type For Sale
Square Footage 1,366 sqft
Price per Sqft $248
Subdivision Corronella
MLS Listing ID L4908269
Sold Date 06/25/19
Bedrooms 3
Full Baths 2
Construction Status Inspections
HOA Y/N No
Year Built 1978
Annual Tax Amount $3,114
Lot Size 4,791 Sqft
Acres 0.11
Property Description
Behold your very own Hyde Park paradise awaits! This house has been COMPLETELY renovated with NEW kitchen, NEW appliances, NEW bathrooms, NEW water resistant laminate flooring, NEW 30 year shingle roof, NEW AC, NEW vinyle fence, NEW double-pane, double hung energy efficient windows, NEW electric panel, NEW water heater, NEW LED Lighting throughout and even a NEW driveway has been installed. All work completed is of high quality and has been properly permitted and completed by a licensed general contractor. Chefs will love the island with built in stove and overhead vent fan while the open concept allows for easy entertaining. While this home does have 3 bedrooms and 2 baths it also features a giant bonus room complete with its own separate front entryway with tons of potential for an in law or even airbnb. Located in the school district of the highly respected Plant High School and mere minutes from downtown Tampa, the SOHO district, Julian B Lane Riverfront Park and I-275 for easy commutes. Brand new homes and businesses are going up all over this community so take advantage of this great opportunity today!
Location
State FL
County Hillsborough
Community Corronella
Zoning RM-16
Interior
Interior Features Ceiling Fans(s), Thermostat
Heating Central
Cooling Central Air
Flooring Laminate
Fireplace false
Appliance Disposal, Microwave, Range Hood, Refrigerator
Exterior
Exterior Feature Fence, Irrigation System
Utilities Available Cable Available, Electricity Available
Roof Type Shingle
Garage false
Private Pool No
Building
Entry Level One
Foundation Slab
Lot Size Range Up to 10,889 Sq. Ft.
Sewer Public Sewer
Water Public
Structure Type Block,Stucco
New Construction false
Construction Status Inspections
Schools
Elementary Schools Mitchell-Hb
Middle Schools Wilson-Hb
High Schools Plant-Hb
Others
Senior Community No
Ownership Fee Simple
Acceptable Financing Cash, Conventional, FHA, VA Loan
Listing Terms Cash, Conventional, FHA, VA Loan
Special Listing Condition None
Read Less Info
Want to know what your home might be worth? Contact us for a FREE valuation!

Our team is ready to help you sell your home for the highest possible price ASAP

© 2024 My Florida Regional MLS DBA Stellar MLS. All Rights Reserved.
Bought with KELLER WILLIAMS REALTY

"My job is to find and attract mastery-based agents to the office, protect the culture, and make sure everyone is happy! "







