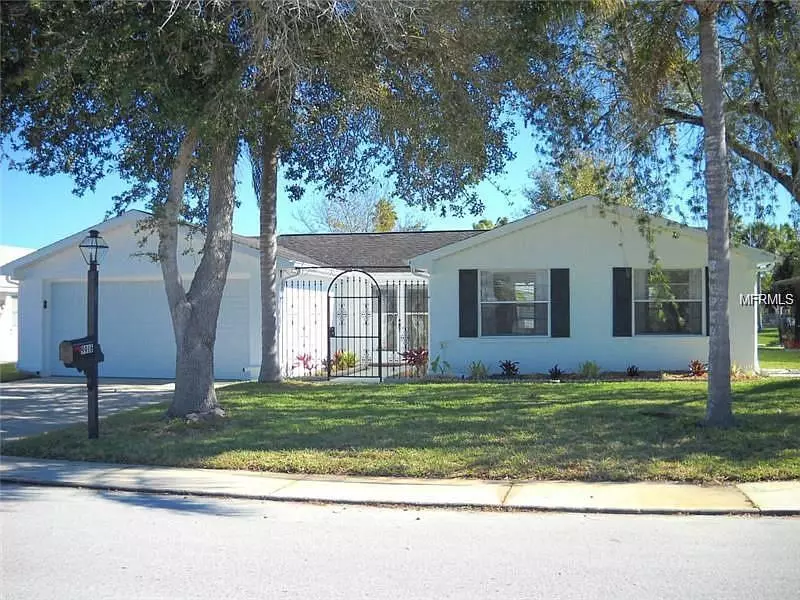$272,000
$280,000
2.9%For more information regarding the value of a property, please contact us for a free consultation.
3 Beds
2 Baths
1,588 SqFt
SOLD DATE : 10/30/2020
Key Details
Sold Price $272,000
Property Type Single Family Home
Sub Type Single Family Residence
Listing Status Sold
Purchase Type For Sale
Square Footage 1,588 sqft
Price per Sqft $171
Subdivision West Port Sub
MLS Listing ID W7812904
Sold Date 10/30/20
Bedrooms 3
Full Baths 2
Construction Status Inspections,Other Contract Contingencies
HOA Y/N No
Year Built 1975
Annual Tax Amount $2,835
Lot Size 6,534 Sqft
Acres 0.15
Property Description
Waterfront Home. Very nicely updated 3 bedroom 2 bath home on canal leading directly to the Gulf of Mexico!! This home has a split bedroom plan with Master bedroom separate from other bedrooms. Home has been remodeled with granite countertops in the kitchen, tile backsplash, new cabinets, sink and faucet as well as stainless steel appliances. Bathrooms have new vanities, faucets & countertops. Master bedroom has large walk in closet and sliders that exit to the backyard. Skylight in family room adds natural light to the area. Florida room has been enclosed and has separate a/c unit. Also has a large screened in lanai. Enjoy fishing, boating & kayaking directly from your backyard. Come and see this home before it is gone! We respectfully ask anyone entering the home to wear a Face mask per our new mandatory order and to sign the Covid-19 /Coronavirus In-Person Access Acknowledgement that should be provided by the Realtor at showing.
Location
State FL
County Pasco
Community West Port Sub
Zoning R4
Rooms
Other Rooms Florida Room
Interior
Interior Features Ceiling Fans(s), Kitchen/Family Room Combo, Split Bedroom
Heating Central, Electric
Cooling Central Air
Flooring Carpet, Ceramic Tile
Fireplace false
Appliance Dishwasher, Disposal, Electric Water Heater, Exhaust Fan, Range, Range Hood, Refrigerator
Laundry In Garage
Exterior
Exterior Feature Rain Gutters
Parking Features Garage Door Opener
Garage Spaces 2.0
Community Features Deed Restrictions
Utilities Available BB/HS Internet Available, Cable Available, Electricity Connected, Fiber Optics, Public, Sewer Connected, Street Lights, Underground Utilities
Waterfront Description Canal - Saltwater
View Y/N 1
Water Access 1
Water Access Desc Bay/Harbor,Bayou,Canal - Saltwater,Gulf/Ocean,Gulf/Ocean to Bay
View Water
Roof Type Shingle
Porch Front Porch
Attached Garage true
Garage true
Private Pool No
Building
Entry Level One
Foundation Slab
Lot Size Range 0 to less than 1/4
Sewer Public Sewer
Water Public
Architectural Style Contemporary
Structure Type Block,Other,Stucco
New Construction false
Construction Status Inspections,Other Contract Contingencies
Others
Pets Allowed Yes
Senior Community No
Ownership Fee Simple
Acceptable Financing Cash, Conventional, VA Loan
Membership Fee Required Optional
Listing Terms Cash, Conventional, VA Loan
Special Listing Condition None
Read Less Info
Want to know what your home might be worth? Contact us for a FREE valuation!

Our team is ready to help you sell your home for the highest possible price ASAP

© 2024 My Florida Regional MLS DBA Stellar MLS. All Rights Reserved.
Bought with GULF COAST FISHING HOMES RLTY

"My job is to find and attract mastery-based agents to the office, protect the culture, and make sure everyone is happy! "







