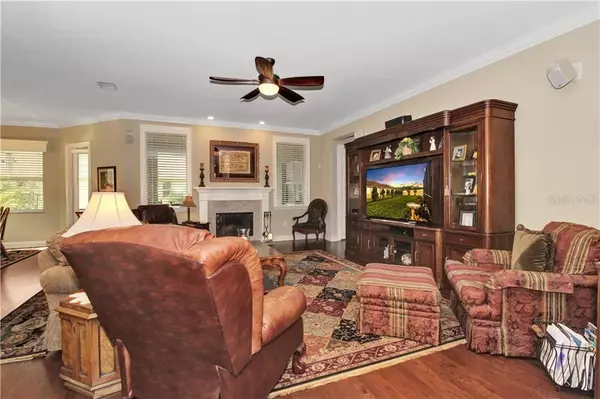$361,000
$365,000
1.1%For more information regarding the value of a property, please contact us for a free consultation.
4 Beds
3 Baths
2,436 SqFt
SOLD DATE : 08/30/2019
Key Details
Sold Price $361,000
Property Type Single Family Home
Sub Type Single Family Residence
Listing Status Sold
Purchase Type For Sale
Square Footage 2,436 sqft
Price per Sqft $148
Subdivision Quail Woods Ph 2
MLS Listing ID T3180827
Sold Date 08/30/19
Bedrooms 4
Full Baths 3
Construction Status Appraisal,Financing,Inspections
HOA Fees $216/qua
HOA Y/N Yes
Year Built 2016
Annual Tax Amount $3,574
Lot Size 10,454 Sqft
Acres 0.24
Lot Dimensions 125x85.6
Property Description
Peaceful Water Views. Meticulously maintained 3-year-old home! 4/3/3 in a quiet, gated community. Contractors home with many extra features including crown moldings, wood cornices in kitchen and upgraded wood trims. Over $23,000 in lovely upgrades. Great room with wood burning fireplace, large formal dining room, hardwood floors, carpet and tile in baths and laundry. A large bank of cabinetry in the laundry room. All 3 baths has comfort high commodes. 15x30 tile, screen porch with a view of pond and woods. HOA fees include Frontier cable. I-75 is 8 minutes away, great shopping, hospital, and restaurants galore.
Location
State FL
County Pasco
Community Quail Woods Ph 2
Zoning MPUD
Rooms
Other Rooms Attic, Breakfast Room Separate, Formal Dining Room Separate, Great Room, Inside Utility
Interior
Interior Features Ceiling Fans(s), Crown Molding, Eat-in Kitchen, Open Floorplan, Solid Surface Counters, Solid Wood Cabinets, Walk-In Closet(s), Window Treatments
Heating Central, Electric, Heat Pump
Cooling Central Air
Flooring Carpet, Hardwood, Tile
Fireplaces Type Family Room, Wood Burning
Fireplace true
Appliance Built-In Oven, Convection Oven, Cooktop, Dishwasher, Disposal, Electric Water Heater, Ice Maker, Microwave, Refrigerator, Water Purifier, Water Softener
Laundry Inside, Laundry Room
Exterior
Exterior Feature Irrigation System, Lighting, Rain Gutters
Parking Features Driveway, Garage Door Opener
Garage Spaces 3.0
Community Features Deed Restrictions, Gated, No Truck/RV/Motorcycle Parking, Park, Sidewalks
Utilities Available Cable Available, Cable Connected, Electricity Available, Electricity Connected, Public, Sewer Available, Sewer Connected, Sprinkler Meter, Street Lights, Underground Utilities, Water Available
Amenities Available Gated
View Y/N 1
View Trees/Woods, Water
Roof Type Shingle
Porch Covered, Enclosed, Porch, Rear Porch, Screened
Attached Garage true
Garage true
Private Pool No
Building
Lot Description Corner Lot, In County, Level, Sidewalk, Street Dead-End, Paved
Entry Level One
Foundation Slab
Lot Size Range Up to 10,889 Sq. Ft.
Sewer Public Sewer
Water Public
Architectural Style Traditional
Structure Type Block,Stucco
New Construction false
Construction Status Appraisal,Financing,Inspections
Schools
Elementary Schools Quail Hollow Elementary-Po
Middle Schools Cypress Creek Middle School
High Schools Cypress Creek High School
Others
Pets Allowed Yes
HOA Fee Include Cable TV
Senior Community No
Ownership Fee Simple
Monthly Total Fees $216
Acceptable Financing Cash, Conventional
Membership Fee Required Required
Listing Terms Cash, Conventional
Special Listing Condition None
Read Less Info
Want to know what your home might be worth? Contact us for a FREE valuation!

Our team is ready to help you sell your home for the highest possible price ASAP

© 2024 My Florida Regional MLS DBA Stellar MLS. All Rights Reserved.
Bought with ALIGN RIGHT REALTY LLC

"My job is to find and attract mastery-based agents to the office, protect the culture, and make sure everyone is happy! "







