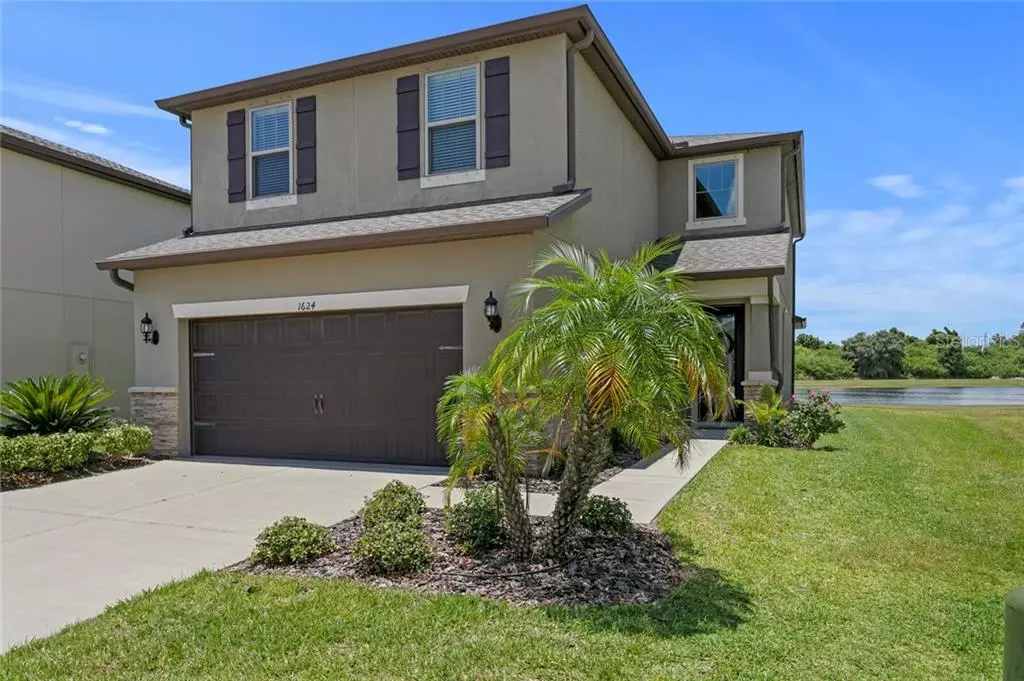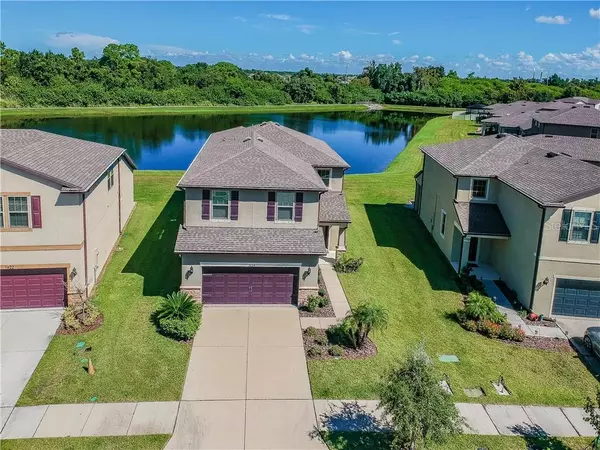$261,000
$264,900
1.5%For more information regarding the value of a property, please contact us for a free consultation.
3 Beds
3 Baths
2,660 SqFt
SOLD DATE : 11/21/2019
Key Details
Sold Price $261,000
Property Type Single Family Home
Sub Type Single Family Residence
Listing Status Sold
Purchase Type For Sale
Square Footage 2,660 sqft
Price per Sqft $98
Subdivision Bayridge
MLS Listing ID U8048799
Sold Date 11/21/19
Bedrooms 3
Full Baths 2
Half Baths 1
Construction Status Financing,Inspections
HOA Fees $219/mo
HOA Y/N Yes
Year Built 2016
Annual Tax Amount $4,227
Lot Size 6,534 Sqft
Acres 0.15
Property Description
Upgrades and Space Galore in a Gated Community! There's room for everyone in this like-new home featuring 3 bedrooms, PLUS an office/den/4th bedroom, PLUS a bonus loft area. Enjoy peaceful views of the lake from your screened-in lanai, Owner's Suite and Living Room - this home is built on a Premium lot with no backyard neighbors! All tile in the living space downstairs, extra-large garage, stone facade and wrought iron banister are just a few of the upgrades in this barely lived-in, Centex Driftwood model. The modest HOA fee includes lawn care and irrigation, so you can spend your time by the sparkling, resort-style pool or enjoying nearby shopping and dining. Five minutes to I-75, located half way between Tampa and the world-renowned beaches of Bradenton and Sarasota.
Location
State FL
County Hillsborough
Community Bayridge
Zoning PD
Rooms
Other Rooms Bonus Room, Den/Library/Office
Interior
Interior Features Ceiling Fans(s), Crown Molding, Eat-in Kitchen, High Ceilings, Open Floorplan, Solid Surface Counters, Walk-In Closet(s), Window Treatments
Heating Central
Cooling Central Air
Flooring Carpet, Ceramic Tile
Fireplace false
Appliance Built-In Oven, Dishwasher, Range, Refrigerator
Laundry Laundry Closet, Upper Level
Exterior
Exterior Feature Irrigation System, Sidewalk
Parking Features Driveway, Garage Door Opener
Garage Spaces 2.0
Community Features Gated, Irrigation-Reclaimed Water, Park, Playground, Pool, Sidewalks
Utilities Available BB/HS Internet Available, Cable Available, Electricity Connected, Public, Sewer Connected, Underground Utilities
View Y/N 1
View Water
Roof Type Shingle
Attached Garage true
Garage true
Private Pool No
Building
Lot Description Sidewalk, Paved
Entry Level Two
Foundation Slab
Lot Size Range Up to 10,889 Sq. Ft.
Builder Name Centex
Sewer Public Sewer
Water Public
Structure Type Stucco
New Construction false
Construction Status Financing,Inspections
Others
Pets Allowed Yes
HOA Fee Include Common Area Taxes,Pool,Escrow Reserves Fund,Maintenance Grounds,Pool,Recreational Facilities
Senior Community No
Ownership Fee Simple
Monthly Total Fees $219
Acceptable Financing Cash, Conventional, FHA, VA Loan
Membership Fee Required Required
Listing Terms Cash, Conventional, FHA, VA Loan
Num of Pet 2
Special Listing Condition None
Read Less Info
Want to know what your home might be worth? Contact us for a FREE valuation!

Our team is ready to help you sell your home for the highest possible price ASAP

© 2024 My Florida Regional MLS DBA Stellar MLS. All Rights Reserved.
Bought with ENGEL & VOELKERS ST. PETE

"My job is to find and attract mastery-based agents to the office, protect the culture, and make sure everyone is happy! "







