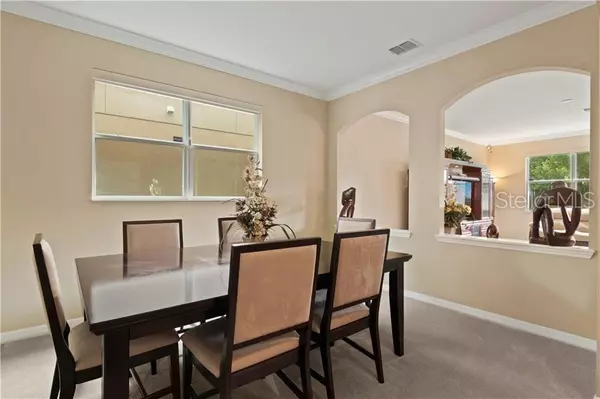$345,000
$340,000
1.5%For more information regarding the value of a property, please contact us for a free consultation.
3 Beds
3 Baths
2,567 SqFt
SOLD DATE : 01/31/2020
Key Details
Sold Price $345,000
Property Type Single Family Home
Sub Type Single Family Residence
Listing Status Sold
Purchase Type For Sale
Square Footage 2,567 sqft
Price per Sqft $134
Subdivision Brooks Landing
MLS Listing ID V4907652
Sold Date 01/31/20
Bedrooms 3
Full Baths 2
Half Baths 1
Construction Status Appraisal,Financing,Inspections
HOA Fees $142/mo
HOA Y/N Yes
Year Built 2011
Annual Tax Amount $3,078
Lot Size 4,791 Sqft
Acres 0.11
Property Description
This is the one!!! Upon entering you will find a spacious and welcoming foyer with high ceilings to greet your guests. Past the formal dining room to the heart of the home boasting an open floor plan with a kitchen providing plenty of storage and work space while overlooking the family room and casual dining area. Kitchen features includes rich wood cabinets, granite countertops, an over-sized island, and a large walk-in pantry. The Master Bedroom includes a huge walk-in closet and tray ceilings plus a spa-like ensuite with a dual sink vanity, a large soaking tub, and a separate stall shower. Additional features include a loft space that can be converted to a 4th bedroom, upgraded blinds on the 1st floor, crown molding thru out the 1st floor, walk in closets attached to each bedroom and more.. Included in your HOA cost is the lawn maintenance of not only the common areas but of your home and sprinkler maintenance. Located close to 417, shops and within a great school district this house is where you can make wonderful memories.
Location
State FL
County Seminole
Community Brooks Landing
Zoning RES
Rooms
Other Rooms Family Room, Loft
Interior
Interior Features Ceiling Fans(s), Crown Molding, High Ceilings, Kitchen/Family Room Combo, Open Floorplan, Solid Wood Cabinets, Walk-In Closet(s)
Heating Central
Cooling Central Air
Flooring Carpet, Ceramic Tile
Fireplace false
Appliance Dishwasher, Dryer, Microwave, Range, Refrigerator, Washer
Laundry Inside, Upper Level
Exterior
Exterior Feature Fence, Irrigation System, Sidewalk
Garage Driveway, Garage Door Opener
Garage Spaces 2.0
Community Features Deed Restrictions, Playground, Sidewalks
Utilities Available Cable Connected, Electricity Connected
Roof Type Shingle
Porch Covered, Patio
Attached Garage true
Garage true
Private Pool No
Building
Lot Description City Limits, Sidewalk, Street One Way, Paved
Entry Level Two
Foundation Slab
Lot Size Range Up to 10,889 Sq. Ft.
Sewer Public Sewer
Water Public
Structure Type Block,Stone,Stucco
New Construction false
Construction Status Appraisal,Financing,Inspections
Schools
Elementary Schools Rainbow Elementary
Middle Schools Tuskawilla Middle
High Schools Lake Howell High
Others
Pets Allowed Yes
HOA Fee Include Maintenance Grounds
Senior Community No
Ownership Fee Simple
Monthly Total Fees $142
Acceptable Financing Cash, Conventional, FHA, VA Loan
Membership Fee Required Required
Listing Terms Cash, Conventional, FHA, VA Loan
Special Listing Condition None
Read Less Info
Want to know what your home might be worth? Contact us for a FREE valuation!

Our team is ready to help you sell your home for the highest possible price ASAP

© 2024 My Florida Regional MLS DBA Stellar MLS. All Rights Reserved.
Bought with PALMER SCOTT PROPERTIES LLC

"My job is to find and attract mastery-based agents to the office, protect the culture, and make sure everyone is happy! "







