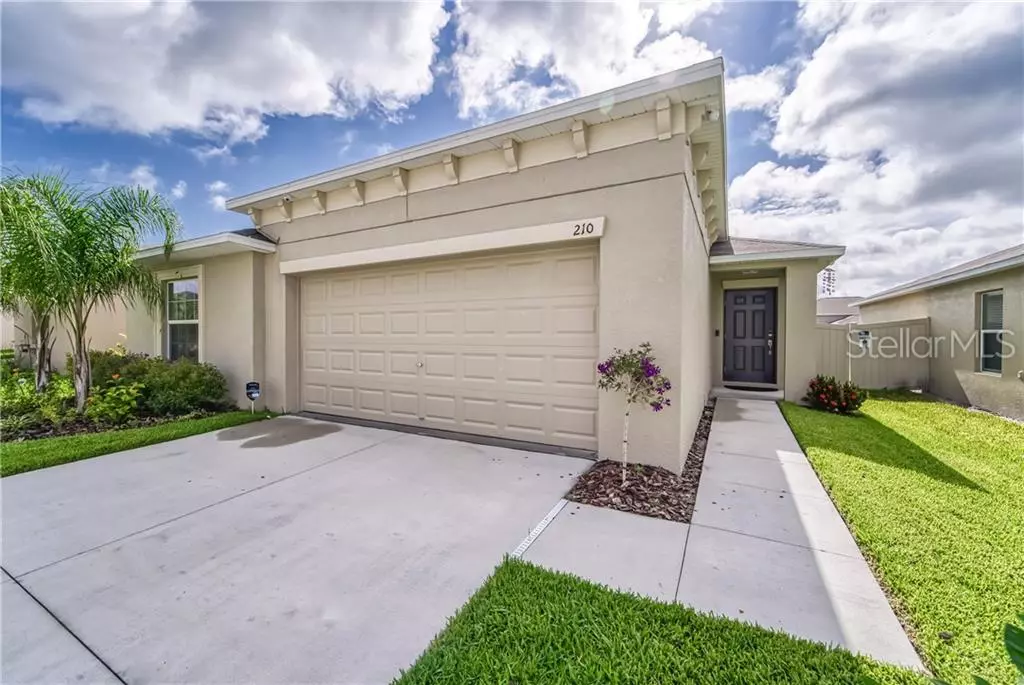$239,000
$239,000
For more information regarding the value of a property, please contact us for a free consultation.
4 Beds
2 Baths
1,835 SqFt
SOLD DATE : 08/02/2019
Key Details
Sold Price $239,000
Property Type Single Family Home
Sub Type Single Family Residence
Listing Status Sold
Purchase Type For Sale
Square Footage 1,835 sqft
Price per Sqft $130
Subdivision Dover Road Sub
MLS Listing ID T3181056
Sold Date 08/02/19
Bedrooms 4
Full Baths 2
Construction Status Inspections
HOA Fees $72/mo
HOA Y/N Yes
Year Built 2017
Annual Tax Amount $3,934
Lot Size 5,662 Sqft
Acres 0.13
Property Description
DON'T PAY FOR BUILDER'S UPGRADES WHEN THIS 1 YEAR 'NEW' HOME OFFERS SO MANY! You will be greeted by great curb appeal w/ lush landscaping, decorative corbels, color accented front door, programmable Smart Lock & Ring2 doorbell. Upon entry into the tiled foyer you will note the wide open floor plan, great for entertaining. To the left is the large eat-in area/kitchen boasting an x-large island, 42" cabinets, 1 YEAR NEW GE appliance pkg & walk-in pantry. Straight ahead is the family room w/ a slider to the lanai. Off of the family room is the large master retreat (large enough for a king bed, dresser & night stands) w/ ensuite including double sinks, large stand up shower w/ upgraded surround, dbl shower heads & a walk-in closet. 3 addl brs are located on the other side of the home where you will also find the 2nd bath with tub/shower combo w/ upgraded surround, 3 way shower head (incl a child height shower head) & a hallway linen closet. The screened lanai has textured flooring, insulated roof w/ electric track (add a light or fan) gutters, 24” kick plate & built-in child lock on the slider. The backyard offers beautiful vinyl fencing w/ 2 gates, flood lights & an addl electrical outlet controlled in the master suite. Rounding out this great home is a dedicated laundry room w/ GE washer & dryer. Amenities: gutters, 2 panel doors, HDMI & mid-wall electric outlets in 3 rooms, kitchen has 3 rocker switches and is Alexa controlled capable, various rocker switches & dimmer fan/light switches.
Location
State FL
County Hillsborough
Community Dover Road Sub
Zoning PD
Interior
Interior Features High Ceilings, Kitchen/Family Room Combo, Open Floorplan, Walk-In Closet(s)
Heating Electric
Cooling Central Air
Flooring Carpet, Ceramic Tile
Fireplace false
Appliance Dishwasher, Dryer, Microwave, Range, Refrigerator, Washer
Laundry Laundry Room
Exterior
Exterior Feature Fence, Irrigation System, Lighting, Rain Gutters, Sidewalk, Sliding Doors
Garage Spaces 2.0
Community Features Gated
Utilities Available Cable Connected, Electricity Connected
Roof Type Shingle
Porch Rear Porch, Screened
Attached Garage true
Garage true
Private Pool No
Building
Entry Level One
Foundation Slab
Lot Size Range Up to 10,889 Sq. Ft.
Sewer Public Sewer
Water Public
Architectural Style Contemporary
Structure Type Block,Stucco
New Construction false
Construction Status Inspections
Schools
Elementary Schools Nelson-Hb
Middle Schools Mulrennan-Hb
High Schools Durant-Hb
Others
Pets Allowed Yes
Senior Community No
Ownership Fee Simple
Monthly Total Fees $72
Membership Fee Required Required
Special Listing Condition None
Read Less Info
Want to know what your home might be worth? Contact us for a FREE valuation!

Our team is ready to help you sell your home for the highest possible price ASAP

© 2024 My Florida Regional MLS DBA Stellar MLS. All Rights Reserved.
Bought with SIGNATURE REALTY ASSOCIATES

"My job is to find and attract mastery-based agents to the office, protect the culture, and make sure everyone is happy! "







