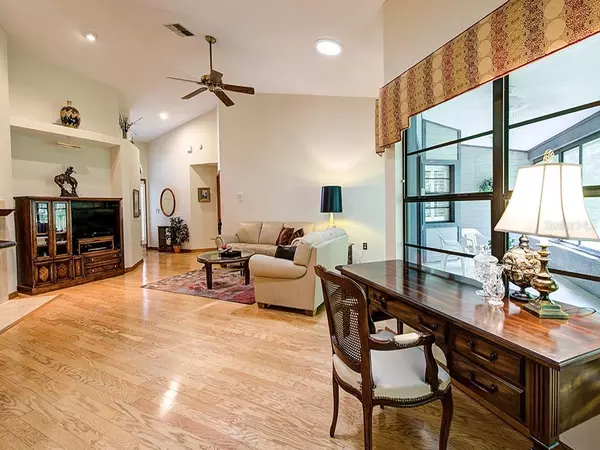$275,000
$285,000
3.5%For more information regarding the value of a property, please contact us for a free consultation.
2 Beds
2 Baths
1,610 SqFt
SOLD DATE : 08/28/2019
Key Details
Sold Price $275,000
Property Type Single Family Home
Sub Type Villa
Listing Status Sold
Purchase Type For Sale
Square Footage 1,610 sqft
Price per Sqft $170
Subdivision Hunters Trail Twnhms
MLS Listing ID U8049198
Sold Date 08/28/19
Bedrooms 2
Full Baths 2
Construction Status Inspections,Other Contract Contingencies
HOA Fees $368/mo
HOA Y/N Yes
Year Built 1990
Annual Tax Amount $1,278
Lot Size 5,227 Sqft
Acres 0.12
Property Description
Rarely on the market in East Lake Woodlands! When you want to downsize to the perfect home, consider this one story villa with a 2 car garage! 1610 square foot, 2 bedroom/2 bath home in the much-sought-after area of Hunters Trail homes. Beautiful wood floors grace this immaculate home with special features not seen in many of the other homes. A formal dining room leads off the great room with cathedral ceilings and natural lighting. Another unique feature is in having an indoor laundry room. Everything is up to date and like brand new with a modern kitchen, baths and living areas. The second bedroom is equipped with a Murphy Bed that could be included in your purchase as could all of the other furniture if you so desire. The outdoor lanai enjoys a conservation lot view where the deer and turkey frequently meander by. And who worries about the exterior? You don't need to as it's all covered by the HOA who replaced the roof recently, paints and maintains the exterior and landscaping. Pick up your tennis racket or golf clubs and go play. This home affords a lifestyle with nothing to worry about.
Location
State FL
County Pinellas
Community Hunters Trail Twnhms
Zoning RPD-5
Interior
Interior Features Ceiling Fans(s), Eat-in Kitchen
Heating Central, Electric
Cooling Central Air
Flooring Ceramic Tile, Hardwood
Fireplace true
Appliance Dishwasher, Disposal, Exhaust Fan, Microwave, Range Hood, Refrigerator
Exterior
Exterior Feature Rain Gutters, Sidewalk
Garage Driveway
Garage Spaces 2.0
Community Features Deed Restrictions, Gated, Golf Carts OK, Golf, Pool
Utilities Available BB/HS Internet Available, Cable Connected, Electricity Connected, Public, Sewer Connected, Sprinkler Recycled, Street Lights
Waterfront false
View Park/Greenbelt, Trees/Woods
Roof Type Shingle
Porch Enclosed, Screened
Attached Garage true
Garage true
Private Pool No
Building
Entry Level One
Foundation Slab
Lot Size Range Up to 10,889 Sq. Ft.
Sewer Public Sewer
Water Public
Structure Type Siding,Stucco
New Construction false
Construction Status Inspections,Other Contract Contingencies
Others
Pets Allowed Number Limit, Size Limit
HOA Fee Include 24-Hour Guard,Insurance,Maintenance Structure,Maintenance Grounds,Maintenance,Management,Pool,Water
Senior Community No
Pet Size Medium (36-60 Lbs.)
Ownership Fee Simple
Monthly Total Fees $368
Acceptable Financing Cash, Conventional, FHA, Special Funding, VA Loan
Membership Fee Required Required
Listing Terms Cash, Conventional, FHA, Special Funding, VA Loan
Num of Pet 2
Special Listing Condition None
Read Less Info
Want to know what your home might be worth? Contact us for a FREE valuation!

Our team is ready to help you sell your home for the highest possible price ASAP

© 2024 My Florida Regional MLS DBA Stellar MLS. All Rights Reserved.
Bought with ACTION PRO REALTY

"My job is to find and attract mastery-based agents to the office, protect the culture, and make sure everyone is happy! "







