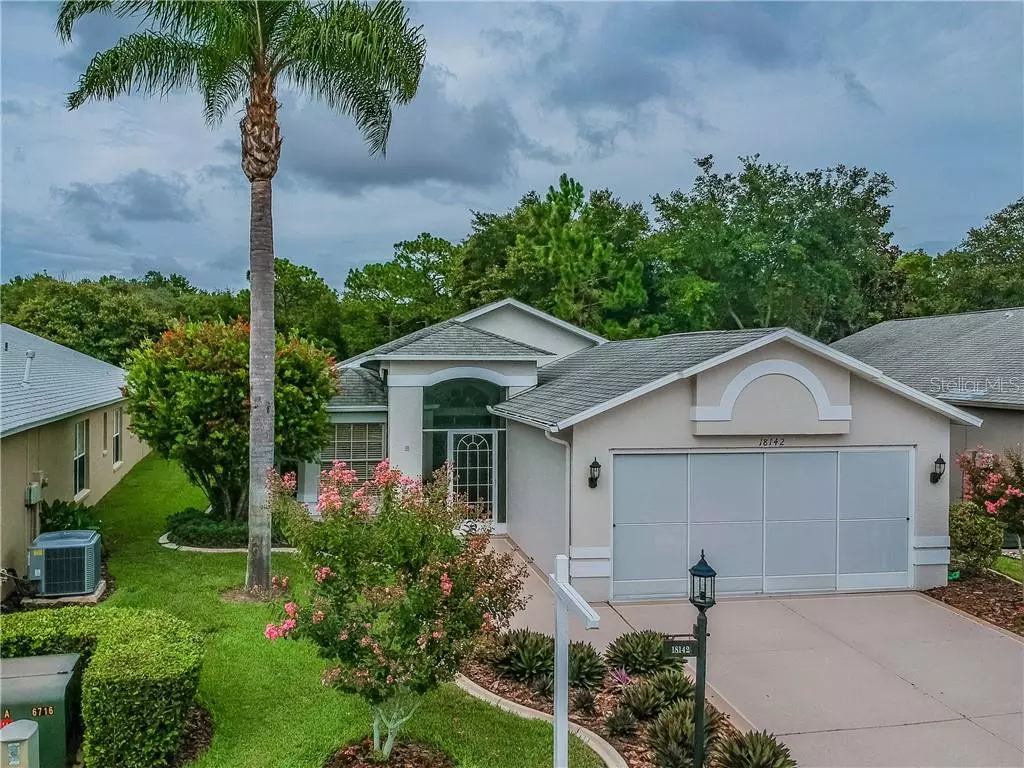$190,000
$195,500
2.8%For more information regarding the value of a property, please contact us for a free consultation.
3 Beds
2 Baths
1,964 SqFt
SOLD DATE : 10/02/2019
Key Details
Sold Price $190,000
Property Type Single Family Home
Sub Type Single Family Residence
Listing Status Sold
Purchase Type For Sale
Square Footage 1,964 sqft
Price per Sqft $96
Subdivision Heritage Pines Village 19
MLS Listing ID W7814379
Sold Date 10/02/19
Bedrooms 3
Full Baths 2
Construction Status No Contingency
HOA Fees $192/mo
HOA Y/N Yes
Year Built 2002
Annual Tax Amount $3,026
Lot Size 5,662 Sqft
Acres 0.13
Property Description
At times, you get tired of reading all those overstated adjectives. Then, when a truly stunning home appears on the market, you can’t be sure if it’s the same ol’ same ol’. Have faith my friend, you’ve found the one! This classic Stratford 5, bestselling model in Heritage Pines, is located in the maintained village of Pines Glen, and has what it takes to be that stunning home you’re looking for. Let’s start by going for a walk. You’ll notice the decorative acrylic coating on the driveway and the beautiful landscape curbing along with the newly revitalized flower beds. At night, the coach lights on the garage give out a welcoming glow. As you enter the home that cool feeling is provided by the 2015 air/heat conditioner. To the right is the guest bath adjacent to the charming 2nd bedroom with a view to the yard. To the left is the kitchen with Corian counter tops, wood cabinets that have pull out drawers. You’ll love the accent lighting. The appliances are upgraded. It even has a built in wine cooler. Sources have told me, it can cool a few Bud Lite’s as well. You will notice the tile flooring that expands thru out the main living area. In the living room, you will see the uniquely placed electric fire place. The view from there is out to the expanded Lanai facing a no build area of grass and trees. Let me not forget the Master Bedroom with its very large Custom Walk-in closet and solar tube. There’s more to see so you’ll just have to visit this lovely home.
Location
State FL
County Pasco
Community Heritage Pines Village 19
Zoning MPUD
Interior
Interior Features Cathedral Ceiling(s), Ceiling Fans(s), Eat-in Kitchen, In Wall Pest System, Living Room/Dining Room Combo, Open Floorplan, Pest Guard System, Skylight(s), Solid Wood Cabinets, Stone Counters, Thermostat, Walk-In Closet(s)
Heating Central, Electric
Cooling Central Air
Flooring Carpet, Tile
Furnishings Unfurnished
Fireplace true
Appliance Dishwasher, Disposal, Dryer, Electric Water Heater, Exhaust Fan, Ice Maker, Microwave, Range, Refrigerator, Washer, Wine Refrigerator
Exterior
Exterior Feature Gray Water System, Irrigation System, Lighting, Rain Gutters, Sidewalk, Sliding Doors, Sprinkler Metered
Garage Spaces 2.0
Community Features Association Recreation - Owned, Deed Restrictions, Fitness Center, Gated, Golf Carts OK, Golf, Handicap Modified, Irrigation-Reclaimed Water, No Truck/RV/Motorcycle Parking, Pool, Sidewalks, Special Community Restrictions, Tennis Courts
Utilities Available Cable Connected, Electricity Connected, Fire Hydrant, Phone Available, Sewer Connected, Sprinkler Meter, Sprinkler Recycled, Street Lights, Underground Utilities
Amenities Available Cable TV, Clubhouse, Fence Restrictions, Fitness Center, Gated, Golf Course, Park, Pool, Security, Spa/Hot Tub, Storage, Tennis Court(s), Vehicle Restrictions
Roof Type Shingle
Attached Garage true
Garage true
Private Pool No
Building
Entry Level One
Foundation Slab
Lot Size Range Up to 10,889 Sq. Ft.
Sewer Public Sewer
Water None
Structure Type Block,Stucco
New Construction false
Construction Status No Contingency
Others
Pets Allowed Yes
HOA Fee Include 24-Hour Guard,Pool,Escrow Reserves Fund,Maintenance Grounds,Maintenance,Management,Pest Control,Pool,Private Road,Recreational Facilities,Security
Senior Community Yes
Ownership Fee Simple
Monthly Total Fees $312
Acceptable Financing Cash, Conventional
Membership Fee Required Required
Listing Terms Cash, Conventional
Special Listing Condition None
Read Less Info
Want to know what your home might be worth? Contact us for a FREE valuation!

Our team is ready to help you sell your home for the highest possible price ASAP

© 2024 My Florida Regional MLS DBA Stellar MLS. All Rights Reserved.
Bought with RE/MAX ADVANTAGE REALTY

"My job is to find and attract mastery-based agents to the office, protect the culture, and make sure everyone is happy! "







