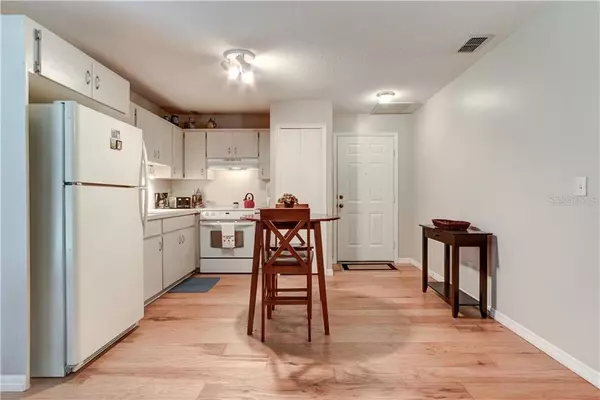$320,000
$327,500
2.3%For more information regarding the value of a property, please contact us for a free consultation.
6 Beds
3 Baths
2,775 SqFt
SOLD DATE : 12/19/2019
Key Details
Sold Price $320,000
Property Type Single Family Home
Sub Type Single Family Residence
Listing Status Sold
Purchase Type For Sale
Square Footage 2,775 sqft
Price per Sqft $115
Subdivision Magnolia Oak
MLS Listing ID O5797596
Sold Date 12/19/19
Bedrooms 6
Full Baths 3
Construction Status No Contingency
HOA Y/N No
Year Built 1994
Annual Tax Amount $2,618
Lot Size 2.000 Acres
Acres 2.0
Property Description
BACK ON MARKET, BUYER FINANCING FELL THROUGH! -- Enjoy quiet ACREAGE in this unique home with attached In-Law apartment! Entire home is under newer METAL ROOF! NEW PLUMBING. Great Room in main house with PANORAMIC VIEWS of trees: two walls offer TRIPLE SLIDERS that open to the L-Shaped, Rear WRAP-AROUND PORCH, ceramic tiled floor and screen-enclosed. Open those doors at the right time of year, and feel the outdoor breeze indoors. What a great place for entertaining or family gatherings! Main house has vaulted ceilings 4 beds/2 full baths. The homes are connected with a triple carport, with large laundry/storage room; Laundry room under A/C. Home sits off the road, privately hidden by trees, property is just over 2 acres, bordered by shady, natural "forest". Very private! Short walk to Publix, shopping, dining. Convenient to I-4, with an easy commute to Lake Mary employers, Metro Orlando and area attractions like Disney or Sea World. Or a quick drive to Daytona Beach or area beaches. Boat ramp with access to Lake Monroe is a short drive.
Location
State FL
County Volusia
Community Magnolia Oak
Zoning R-1E
Rooms
Other Rooms Great Room, Inside Utility, Interior In-Law Suite
Interior
Interior Features Attic Fan, Cathedral Ceiling(s), Ceiling Fans(s), High Ceilings, Kitchen/Family Room Combo, Open Floorplan, Split Bedroom, Vaulted Ceiling(s), Walk-In Closet(s)
Heating Electric
Cooling Central Air
Flooring Ceramic Tile
Furnishings Unfurnished
Fireplace false
Appliance Dishwasher, Range, Refrigerator
Laundry Laundry Room
Exterior
Exterior Feature Lighting, Sliding Doors
Utilities Available Cable Connected, Electricity Connected
View Trees/Woods
Roof Type Metal
Porch Front Porch, Rear Porch, Screened, Wrap Around
Garage false
Private Pool No
Building
Entry Level One
Foundation Slab
Lot Size Range Two + to Five Acres
Sewer Septic Tank
Water Public
Structure Type Block
New Construction false
Construction Status No Contingency
Others
Senior Community No
Ownership Fee Simple
Acceptable Financing Cash, Conventional, FHA, VA Loan
Listing Terms Cash, Conventional, FHA, VA Loan
Special Listing Condition None
Read Less Info
Want to know what your home might be worth? Contact us for a FREE valuation!

Our team is ready to help you sell your home for the highest possible price ASAP

© 2024 My Florida Regional MLS DBA Stellar MLS. All Rights Reserved.
Bought with PREMIUM PROPERTIES R.E SERVICE

"My job is to find and attract mastery-based agents to the office, protect the culture, and make sure everyone is happy! "







