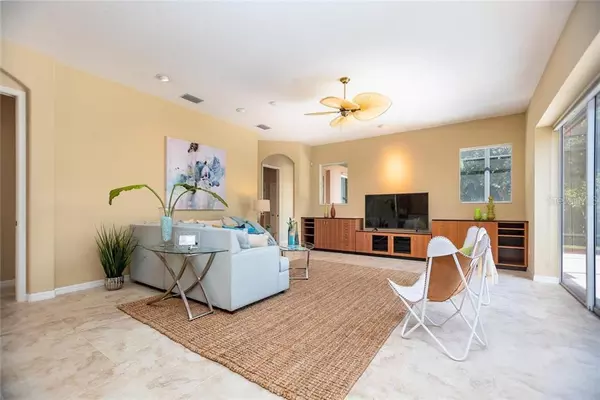$599,900
$599,900
For more information regarding the value of a property, please contact us for a free consultation.
4 Beds
3 Baths
3,170 SqFt
SOLD DATE : 12/13/2019
Key Details
Sold Price $599,900
Property Type Single Family Home
Sub Type Single Family Residence
Listing Status Sold
Purchase Type For Sale
Square Footage 3,170 sqft
Price per Sqft $189
Subdivision Venice Golf & Country Club
MLS Listing ID A4442899
Sold Date 12/13/19
Bedrooms 4
Full Baths 3
Construction Status Financing,Inspections
HOA Fees $178/ann
HOA Y/N Yes
Year Built 2000
Annual Tax Amount $4,794
Lot Size 0.460 Acres
Acres 0.46
Lot Dimensions 192x131x115x33x124
Property Description
THIS is the house for perfectionists! The finest in every detail! If you want an easy move, you will love this home. It needs no updating. No cleaning. No projects! Owners say “it’s easy to live in this home”. With a side entry garage, architectural elements, and complete updating, this home satisfies the most discriminating buyer. It is located on a quiet, cul-de-sac street and offers complete privacy on one of the largest homesites in the community. The kitchen is a dream with a 10 foot island, a walk -in pantry, an organizing desk, and a wine bar with wine cooler. The kitchen and family room live as one wide-open space, with pocketing sliders, and wooden built-ins that can accommodate a 75 inch TV. The lanai, with the latest panoramic screening design, is wrapped by a treed preserve and provides the ultimate in peaceful privacy. It impresses with an outdoor kitchen with grill, a heated pool and spa with the newest pebble-tech finish and lots & lots of space for relaxing and entertaining. This home was custom built by these original owners and you won’t find another like this in VGCC. Club membership is required in this private, gated community. Membership information is in the MLS attachments.
Location
State FL
County Sarasota
Community Venice Golf & Country Club
Zoning RSF2
Rooms
Other Rooms Den/Library/Office, Inside Utility
Interior
Interior Features Built-in Features, Ceiling Fans(s), Dry Bar, Eat-in Kitchen, High Ceilings, Kitchen/Family Room Combo, Open Floorplan, Solid Wood Cabinets, Split Bedroom, Stone Counters, Walk-In Closet(s), Window Treatments
Heating Electric, Heat Pump, Zoned
Cooling Central Air, Zoned
Flooring Bamboo, Carpet, Ceramic Tile, Wood
Furnishings Unfurnished
Fireplace false
Appliance Built-In Oven, Cooktop, Dishwasher, Disposal, Dryer, Exhaust Fan, Microwave, Refrigerator, Washer, Water Softener, Wine Refrigerator
Laundry Inside, Laundry Room
Exterior
Exterior Feature Hurricane Shutters, Irrigation System, Outdoor Grill, Outdoor Kitchen, Rain Gutters, Sliding Doors
Parking Features Driveway, Garage Door Opener, Golf Cart Garage, Golf Cart Parking
Garage Spaces 2.0
Pool Auto Cleaner, Heated, In Ground, Lighting, Outside Bath Access, Screen Enclosure, Self Cleaning, Solar Heat, Tile
Community Features Association Recreation - Owned, Deed Restrictions, Fitness Center, Gated, Golf Carts OK, Golf, Pool, Sidewalks, Tennis Courts
Utilities Available Cable Connected, Electricity Connected, Propane, Street Lights, Underground Utilities
Amenities Available Cable TV, Clubhouse, Gated, Golf Course, Pool, Security, Spa/Hot Tub, Tennis Court(s)
View Trees/Woods
Roof Type Tile
Porch Covered, Enclosed, Screened
Attached Garage true
Garage true
Private Pool Yes
Building
Lot Description Conservation Area, Near Golf Course, Oversized Lot, Sidewalk, Paved, Private
Entry Level One
Foundation Slab
Lot Size Range 1/4 Acre to 21779 Sq. Ft.
Sewer Public Sewer
Water Public
Architectural Style Florida
Structure Type Block
New Construction false
Construction Status Financing,Inspections
Schools
Elementary Schools Taylor Ranch Elementary
Middle Schools Venice Area Middle
High Schools Venice Senior High
Others
Pets Allowed Size Limit
HOA Fee Include 24-Hour Guard,Escrow Reserves Fund,Private Road
Senior Community No
Pet Size Large (61-100 Lbs.)
Ownership Fee Simple
Monthly Total Fees $178
Acceptable Financing Cash, Conventional
Membership Fee Required Required
Listing Terms Cash, Conventional
Num of Pet 4
Special Listing Condition None
Read Less Info
Want to know what your home might be worth? Contact us for a FREE valuation!

Our team is ready to help you sell your home for the highest possible price ASAP

© 2024 My Florida Regional MLS DBA Stellar MLS. All Rights Reserved.
Bought with MICHAEL SAUNDERS & COMPANY

"My job is to find and attract mastery-based agents to the office, protect the culture, and make sure everyone is happy! "







