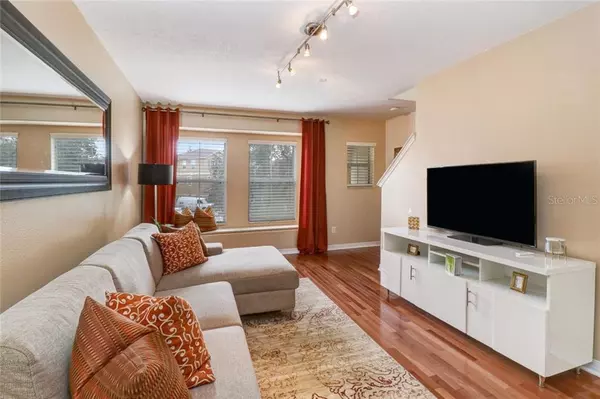$180,000
$185,000
2.7%For more information regarding the value of a property, please contact us for a free consultation.
2 Beds
3 Baths
1,500 SqFt
SOLD DATE : 09/13/2019
Key Details
Sold Price $180,000
Property Type Townhouse
Sub Type Townhouse
Listing Status Sold
Purchase Type For Sale
Square Footage 1,500 sqft
Price per Sqft $120
Subdivision Palm River Twnhms Ph 1
MLS Listing ID T3190673
Sold Date 09/13/19
Bedrooms 2
Full Baths 2
Half Baths 1
Construction Status Appraisal,Financing,Inspections
HOA Fees $286/mo
HOA Y/N Yes
Year Built 2007
Annual Tax Amount $890
Lot Size 871 Sqft
Acres 0.02
Property Description
No detail has been spared in this beautiful, move-in ready townhome that's close to everything. From the moment you pull through the gates of this community you are greeted with a conservation setting, wider streets, walking trails, and sidewalks throughout. Even the community pool has conservation views. Once you enter this open floor plan townhome, the space is gleaming with natural light through large windows and slider with custom window seating to enjoy views and for additional seating. Polished real Wood floors adorn the living area. The kitchen features solid surface countertops, custom lined cabinets, all appliances, a deep sink, and a large pantry/storage closet with motion censored lighting. There is a breakfast bar and island in kitchen for plenty of prep space. There is a large screened lani adjacent to the large dining area overlooking tranquil water views. There are 2 suites, making this home perfect for roommates or frequent guests. There are his-and-hers closets in the master suite as well as a large private patio off of the master suite with peaceful water views. The oversized utility room features newer washer, dryer, water heater, and HVAC system.The downstairs bonus room is perfect for entertaining, an office, or additional living space with attached outdoor space overlooking water views. This townhome is minutes to downtown Tampa, Soho, Channelside, Tampa Int’l Airport, Shopping, and South Tampa. This unique townhome has features galore in a great location. Make this home yours today.
Location
State FL
County Hillsborough
Community Palm River Twnhms Ph 1
Zoning PD
Rooms
Other Rooms Bonus Room
Interior
Interior Features Built-in Features, Ceiling Fans(s), Eat-in Kitchen, Kitchen/Family Room Combo, L Dining, Living Room/Dining Room Combo, Solid Surface Counters, Split Bedroom, Walk-In Closet(s)
Heating Central, Electric
Cooling Central Air
Flooring Carpet, Ceramic Tile, Hardwood, Tile, Vinyl
Furnishings Unfurnished
Fireplace false
Appliance Convection Oven, Cooktop, Dishwasher, Disposal, Dryer, Exhaust Fan, Freezer, Ice Maker, Microwave, Range, Refrigerator, Washer, Water Filtration System
Laundry Inside, Laundry Room
Exterior
Exterior Feature Balcony, Lighting, Sliding Doors, Storage
Parking Features Assigned, Driveway, Garage Door Opener, Guest, Oversized
Garage Spaces 1.0
Community Features Deed Restrictions, Gated, Pool
Utilities Available BB/HS Internet Available, Cable Available, Cable Connected, Electricity Available, Electricity Connected, Phone Available, Public, Street Lights
Amenities Available Cable TV, Gated, Pool
View Y/N 1
View Water
Roof Type Shingle
Porch Covered, Deck, Enclosed, Patio, Porch, Screened
Attached Garage true
Garage true
Private Pool No
Building
Lot Description Sidewalk
Story 3
Entry Level Multi/Split
Foundation Slab
Lot Size Range Up to 10,889 Sq. Ft.
Sewer Public Sewer
Water Public
Architectural Style Contemporary
Structure Type Block
New Construction false
Construction Status Appraisal,Financing,Inspections
Schools
Elementary Schools Palm River-Hb
Middle Schools Giunta Middle-Hb
High Schools Blake-Hb
Others
Pets Allowed Yes
HOA Fee Include Cable TV,Pool,Maintenance Structure,Maintenance Grounds,Pool,Sewer,Trash,Water
Senior Community No
Ownership Fee Simple
Monthly Total Fees $286
Acceptable Financing Cash, Conventional, FHA, VA Loan
Membership Fee Required Required
Listing Terms Cash, Conventional, FHA, VA Loan
Special Listing Condition None
Read Less Info
Want to know what your home might be worth? Contact us for a FREE valuation!

Our team is ready to help you sell your home for the highest possible price ASAP

© 2024 My Florida Regional MLS DBA Stellar MLS. All Rights Reserved.
Bought with COLDWELL BANKER RESIDENTIAL

"My job is to find and attract mastery-based agents to the office, protect the culture, and make sure everyone is happy! "







