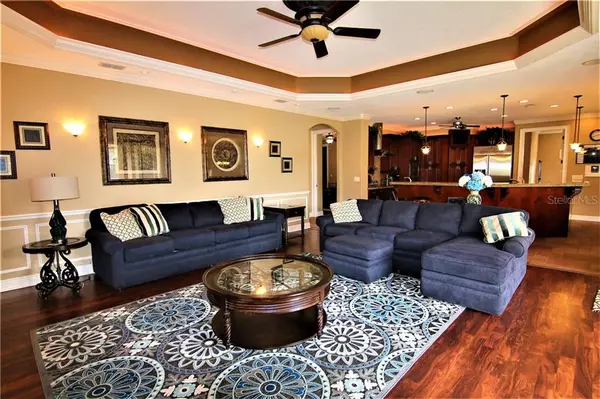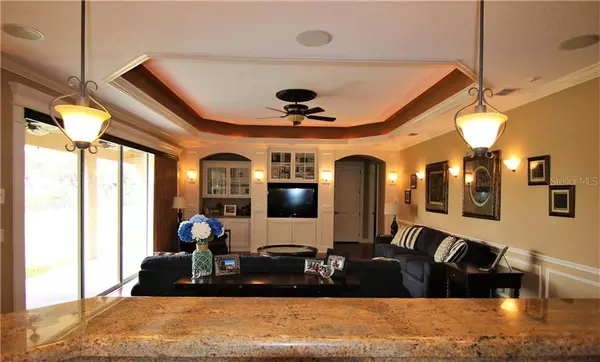$610,000
$624,900
2.4%For more information regarding the value of a property, please contact us for a free consultation.
5 Beds
5 Baths
4,910 SqFt
SOLD DATE : 06/12/2020
Key Details
Sold Price $610,000
Property Type Single Family Home
Sub Type Single Family Residence
Listing Status Sold
Purchase Type For Sale
Square Footage 4,910 sqft
Price per Sqft $124
Subdivision Stone Hedge Sub
MLS Listing ID T3193720
Sold Date 06/12/20
Bedrooms 5
Full Baths 4
Half Baths 1
Construction Status Appraisal,Financing,Inspections
HOA Y/N No
Year Built 2006
Annual Tax Amount $6,048
Lot Size 1.080 Acres
Acres 1.08
Property Description
EVERY MEMBER OF YOUR FAMILY WILL LOVE THIS CUSTOM BUILT HOME. House has 4 bedrooms plus an office, 3 baths, formal living room and huge family room with built in shelving and recessed lighting. Kitchen with granite counters, stainless appliances, massive walk in pantry and convenient wine refrigerator. The second floor of the main home features the 15 x 15 foot media room with the 120 inch screen and projector staying and just across the way is the 28 x 17 foot game room with granite bar, mini fridge, sink, half bath and pool table included. Plenty of room to park your cars or store your toys in the attached 3 car, side entry garage. Need more room? Property features an additional detached 2 car garage which features an upstairs apartment complete with kitchen, full bath and laundry room, perfect for home office, inlaws or teenagers. All this and much more nestled down a private drive sitting on 1.08 acre with peaceful view of pond.
Location
State FL
County Hillsborough
Community Stone Hedge Sub
Zoning AS-1
Rooms
Other Rooms Bonus Room, Breakfast Room Separate, Den/Library/Office, Family Room, Formal Dining Room Separate, Formal Living Room Separate, Inside Utility, Media Room
Interior
Interior Features Built-in Features, Ceiling Fans(s), Coffered Ceiling(s), Crown Molding, Eat-in Kitchen, High Ceilings, Kitchen/Family Room Combo, Living Room/Dining Room Combo, Open Floorplan, Stone Counters, Tray Ceiling(s), Walk-In Closet(s)
Heating Central
Cooling Central Air
Flooring Carpet, Ceramic Tile, Laminate
Fireplace false
Appliance Built-In Oven, Dishwasher, Disposal, Dryer, Electric Water Heater, Microwave, Range, Range Hood, Refrigerator, Washer, Wine Refrigerator
Laundry Inside
Exterior
Exterior Feature Fence, Irrigation System, Sliding Doors
Parking Features Driveway, Garage Door Opener, Garage Faces Side, Guest, Oversized, Split Garage, Workshop in Garage
Garage Spaces 5.0
Utilities Available Cable Available
View Y/N 1
View Trees/Woods, Water
Roof Type Shingle
Porch Covered, Rear Porch
Attached Garage true
Garage true
Private Pool No
Building
Lot Description In County, Oversized Lot, Pasture, Street Dead-End, Private, Zoned for Horses
Entry Level Two
Foundation Slab
Lot Size Range One + to Two Acres
Sewer Septic Tank
Water Well
Architectural Style Contemporary
Structure Type Block,Stucco
New Construction false
Construction Status Appraisal,Financing,Inspections
Schools
Elementary Schools Trapnell-Hb
Middle Schools Turkey Creek-Hb
High Schools Durant-Hb
Others
Pets Allowed Yes
Senior Community No
Ownership Fee Simple
Acceptable Financing Cash, Conventional
Listing Terms Cash, Conventional
Special Listing Condition None
Read Less Info
Want to know what your home might be worth? Contact us for a FREE valuation!

Our team is ready to help you sell your home for the highest possible price ASAP

© 2024 My Florida Regional MLS DBA Stellar MLS. All Rights Reserved.
Bought with KELLER WILLIAMS-PLANT CITY

"My job is to find and attract mastery-based agents to the office, protect the culture, and make sure everyone is happy! "







