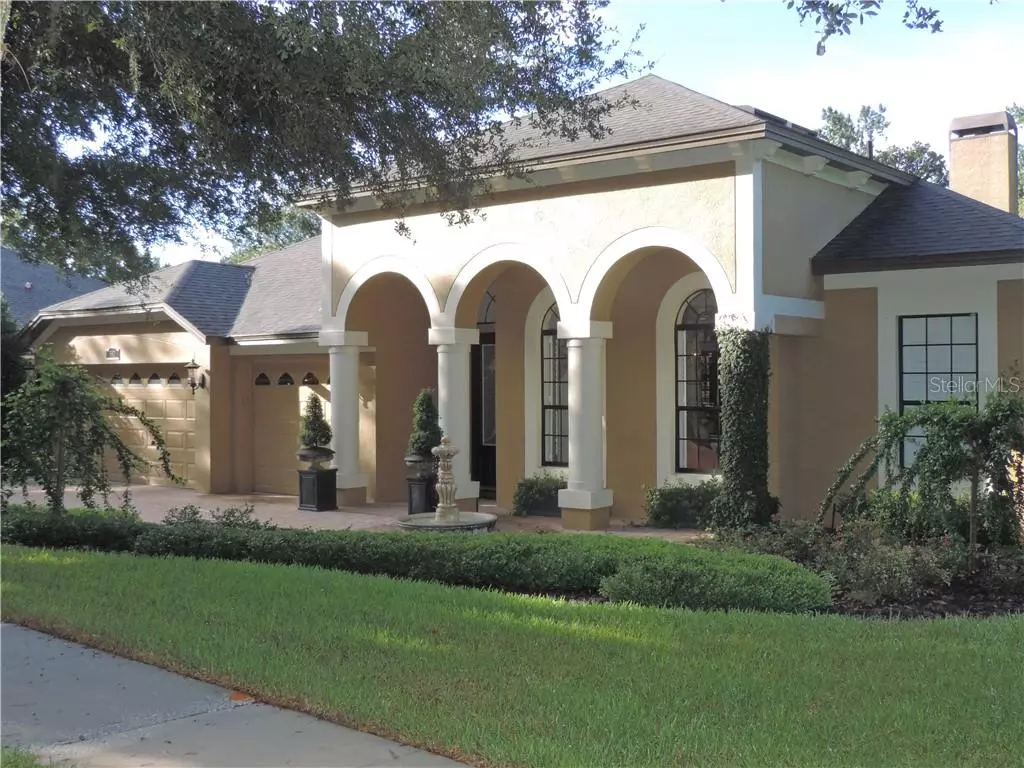$410,000
$415,000
1.2%For more information regarding the value of a property, please contact us for a free consultation.
4 Beds
3 Baths
2,524 SqFt
SOLD DATE : 10/01/2019
Key Details
Sold Price $410,000
Property Type Single Family Home
Sub Type Single Family Residence
Listing Status Sold
Purchase Type For Sale
Square Footage 2,524 sqft
Price per Sqft $162
Subdivision Wekiva Preserve 43/18
MLS Listing ID O5808185
Sold Date 10/01/19
Bedrooms 4
Full Baths 3
Construction Status Appraisal,Financing,Inspections
HOA Fees $55
HOA Y/N Yes
Year Built 2002
Annual Tax Amount $2,965
Lot Size 0.310 Acres
Acres 0.31
Property Description
Stunning, spectacular home in a desirable gated community. One of the most beautifully updated homes in the community. Spacious home with an open floor plan that feels warm and cozy. As you enter through the front door the high ceilings and wide open spaces draw you in. The master suite has a huge bath with his and her closets. One of the 3 bedrooms on the other side of the home has been opened by the seller to be flex space/office. It can easily be reverted back to a bedroom by the seller. What else does this home have? Solar heated pool and spa, wood burning fireplace inside. Gas fireplace on the pool deck. New roof. New AC (16 SEER). New gas tankless water heater. New skylights and solar panels. New paver driveway and pool deck. New fence, and there is a small stream/creek that runs behind the home outside the fenced area. The attic has a solar fan, extra insulation and a 10x10 storage area. Reverse osmosis in kitchen. Easy access to the 429 and all major highways. This is a "must see" for the buyer that wants to move in, unpack and enjoy!.
Location
State FL
County Orange
Community Wekiva Preserve 43/18
Zoning R-1AA
Rooms
Other Rooms Family Room, Great Room, Inside Utility
Interior
Interior Features Attic Ventilator, Built-in Features, Ceiling Fans(s), Crown Molding, Eat-in Kitchen, High Ceilings, Kitchen/Family Room Combo, Living Room/Dining Room Combo, Open Floorplan, Skylight(s), Solid Wood Cabinets, Split Bedroom, Stone Counters, Thermostat, Walk-In Closet(s), Window Treatments
Heating Central, Electric, Heat Pump
Cooling Central Air
Flooring Brick, Carpet, Reclaimed Wood
Fireplaces Type Gas, Family Room, Other, Wood Burning
Furnishings Unfurnished
Fireplace true
Appliance Convection Oven, Dishwasher, Disposal, Dryer, Exhaust Fan, Kitchen Reverse Osmosis System, Microwave, Range, Range Hood, Refrigerator, Tankless Water Heater, Washer, Water Softener
Laundry Inside
Exterior
Exterior Feature Fence, Irrigation System, Sidewalk, Sliding Doors
Parking Features Driveway, Garage Door Opener
Garage Spaces 3.0
Pool Auto Cleaner, Gunite, Heated, In Ground, Salt Water, Screen Enclosure, Solar Heat
Community Features Deed Restrictions, Gated, Playground, Sidewalks
Utilities Available BB/HS Internet Available, Cable Available, Propane, Sewer Connected, Sprinkler Recycled, Street Lights
Amenities Available Fence Restrictions, Gated
View Trees/Woods
Roof Type Shingle
Porch Covered, Enclosed, Front Porch, Patio, Screened
Attached Garage true
Garage true
Private Pool Yes
Building
Lot Description Conservation Area, City Limits, Sidewalk, Street Dead-End, Paved
Entry Level One
Foundation Slab
Lot Size Range 1/4 Acre to 21779 Sq. Ft.
Sewer Public Sewer
Water Public
Architectural Style Traditional
Structure Type Stucco,Wood Frame
New Construction false
Construction Status Appraisal,Financing,Inspections
Others
Pets Allowed Yes
HOA Fee Include Private Road
Senior Community No
Ownership Fee Simple
Monthly Total Fees $111
Acceptable Financing Cash, Conventional, FHA, VA Loan
Membership Fee Required Required
Listing Terms Cash, Conventional, FHA, VA Loan
Num of Pet 4
Special Listing Condition None
Read Less Info
Want to know what your home might be worth? Contact us for a FREE valuation!

Our team is ready to help you sell your home for the highest possible price ASAP

© 2024 My Florida Regional MLS DBA Stellar MLS. All Rights Reserved.
Bought with PREMIUM PROPERTIES RE SERVICES

"My job is to find and attract mastery-based agents to the office, protect the culture, and make sure everyone is happy! "







