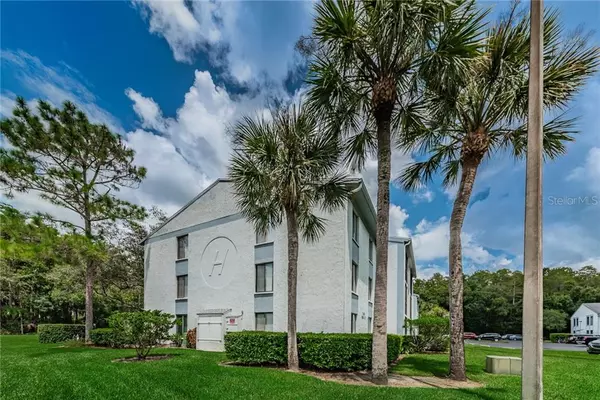$107,500
$109,500
1.8%For more information regarding the value of a property, please contact us for a free consultation.
2 Beds
2 Baths
1,040 SqFt
SOLD DATE : 11/22/2019
Key Details
Sold Price $107,500
Property Type Condo
Sub Type Condominium
Listing Status Sold
Purchase Type For Sale
Square Footage 1,040 sqft
Price per Sqft $103
Subdivision Pine Ridge At Lake Tarpon Village
MLS Listing ID W7815855
Sold Date 11/22/19
Bedrooms 2
Full Baths 2
Construction Status Inspections
HOA Fees $259/qua
HOA Y/N Yes
Year Built 1984
Annual Tax Amount $1,377
Property Description
ULTIMATE CONDO LIVING IN FLORIDA! This is a MUST-SEE, END-UNIT CONDO with an incredible community that has so much to offer! Unit A2 is on the second floor of the 3 story complex. Walk upstairs and through the front door to a beautifully cared for, upgraded unit with brand new carpet and paint throughout! Kitchen includes dishwasher, stove, counter top microwave, refrigerator, plenty of storage for groceries and features a pass through breakfast bar. The large Master Bedroom and Bath are nestled in the back of the home for privacy and comfort! Both bedrooms are roomy and bathrooms are clean and modern. Your screened in front porch area is a perfect spot for your morning cup-o-Joe and some nature watching...Deer and birds are everywhere! The community features a gorgeous pool, heated spa and tennis courts for you to relax and meet up with new friends, grilling stations and plenty of serene walking paths where you will find nature at its best! Don't miss out...come see this unit today!
Location
State FL
County Pinellas
Community Pine Ridge At Lake Tarpon Village
Direction E
Interior
Interior Features Ceiling Fans(s), Kitchen/Family Room Combo
Heating Central
Cooling Central Air
Flooring Carpet, Linoleum
Fireplace false
Appliance Dishwasher, Disposal, Dryer, Electric Water Heater, Microwave, Range, Range Hood, Refrigerator, Washer
Exterior
Exterior Feature Outdoor Grill, Sidewalk, Tennis Court(s)
Parking Features Assigned, Guest
Pool Gunite, In Ground
Community Features Association Recreation - Owned, Buyer Approval Required, Deed Restrictions, Park, Playground, Pool, Sidewalks, Tennis Courts
Utilities Available Cable Connected, Electricity Connected
View Trees/Woods
Roof Type Shingle
Porch Front Porch, Screened
Garage false
Private Pool No
Building
Lot Description Paved
Story 3
Entry Level One
Foundation Slab
Sewer Public Sewer
Water Public
Structure Type Block
New Construction false
Construction Status Inspections
Schools
Elementary Schools Brooker Creek Elementary-Pn
Middle Schools Tarpon Springs Middle-Pn
High Schools East Lake High-Pn
Others
Pets Allowed Yes
HOA Fee Include Pool,Insurance,Maintenance Structure,Maintenance Grounds,Pool,Sewer,Trash
Senior Community No
Pet Size Small (16-35 Lbs.)
Ownership Condominium
Monthly Total Fees $259
Acceptable Financing Cash, Conventional, FHA
Membership Fee Required Required
Listing Terms Cash, Conventional, FHA
Num of Pet 1
Special Listing Condition None
Read Less Info
Want to know what your home might be worth? Contact us for a FREE valuation!

Our team is ready to help you sell your home for the highest possible price ASAP

© 2024 My Florida Regional MLS DBA Stellar MLS. All Rights Reserved.
Bought with STELLAR NON-MEMBER OFFICE

"My job is to find and attract mastery-based agents to the office, protect the culture, and make sure everyone is happy! "







