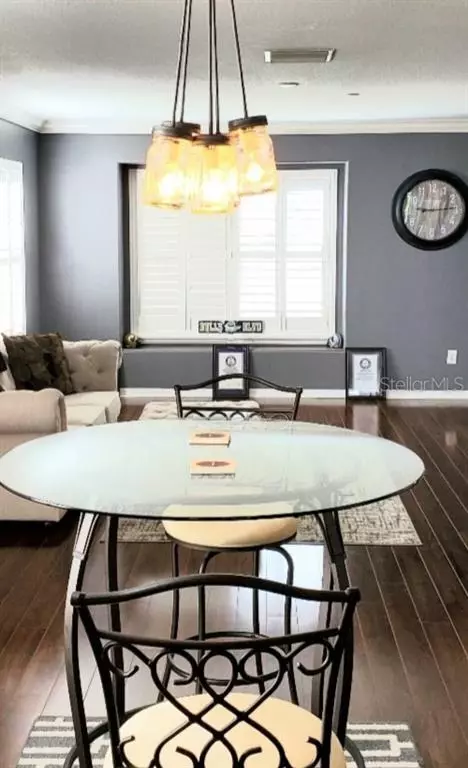$200,000
$208,000
3.8%For more information regarding the value of a property, please contact us for a free consultation.
3 Beds
3 Baths
1,572 SqFt
SOLD DATE : 12/18/2019
Key Details
Sold Price $200,000
Property Type Townhouse
Sub Type Townhouse
Listing Status Sold
Purchase Type For Sale
Square Footage 1,572 sqft
Price per Sqft $127
Subdivision Palm River Twnhms Ph 1
MLS Listing ID T3197701
Sold Date 12/18/19
Bedrooms 3
Full Baths 2
Half Baths 1
Construction Status No Contingency
HOA Fees $285/mo
HOA Y/N Yes
Year Built 2007
Annual Tax Amount $1,201
Lot Size 1,306 Sqft
Acres 0.03
Property Description
Prefer cash/conventional so I don't have to worry about another deal falling through again. How often does a townhouse on the bay overlooking the downtown skyline come available? Rarely. How often does a 3-bedroom/2.5 bath end-unit, fully upgraded and move-in ready on the bay become available? NEVER. Huge kitchen (including sliders into a screened-in balcony) with all Frigidaire appliances. Master features tray ceiling, fully upgraded bathroom/doorless walk-in shower, decorative Bayona tile and sliders to yet another private balcony on the bay overlooking the downtown skyline). Folding shutters on every window in the house. NO CARPET. FIVE-INCH wide hardwood flooring in all living areas and bedrooms. Garage is 43 FEET DEEP! Solar shield in attic to help with energy efficiency and fire suppression system throughout house as well. Just 3 miles from downtown Ybor and 5 from downtown Tampa. VERY LOW TAXES. The $286 monthly HOA INCLUDES water, cable, lawn care, trash and exterior (including paint and roof). Great as a rental as well as you can get $2,000 a month.
Location
State FL
County Hillsborough
Community Palm River Twnhms Ph 1
Rooms
Other Rooms Storage Rooms
Interior
Interior Features Ceiling Fans(s), Crown Molding, Eat-in Kitchen, Living Room/Dining Room Combo, Open Floorplan, Solid Wood Cabinets, Split Bedroom, Stone Counters, Thermostat, Tray Ceiling(s), Window Treatments
Heating Central
Cooling Central Air
Flooring Ceramic Tile, Wood
Furnishings Negotiable
Fireplace false
Appliance Dishwasher, Disposal, Microwave, Range, Refrigerator
Laundry Laundry Closet
Exterior
Exterior Feature Balcony, Dog Run, Hurricane Shutters, Sliding Doors, Storage
Parking Features Driveway, Guest, Oversized, Tandem
Garage Spaces 3.0
Pool In Ground
Community Features Gated, Pool, Tennis Courts, Waterfront
Utilities Available Cable Connected, Sewer Connected, Water Available
Waterfront Description Bay/Harbor,Pond
View Y/N 1
View Trees/Woods, Water
Roof Type Shingle
Porch Covered, Deck, Enclosed, Screened
Attached Garage true
Garage true
Private Pool No
Building
Entry Level Two
Foundation Slab
Lot Size Range Up to 10,889 Sq. Ft.
Sewer Public Sewer
Water Public
Structure Type Block,Stucco
New Construction false
Construction Status No Contingency
Schools
Elementary Schools Palm River-Hb
Middle Schools Giunta Middle-Hb
High Schools Blake-Hb
Others
Pets Allowed Yes
HOA Fee Include Cable TV,Pool,Maintenance Structure,Maintenance Grounds,Sewer,Trash,Water
Senior Community No
Pet Size Large (61-100 Lbs.)
Ownership Fee Simple
Monthly Total Fees $285
Acceptable Financing Cash, Conventional
Membership Fee Required None
Listing Terms Cash, Conventional
Num of Pet 2
Special Listing Condition None
Read Less Info
Want to know what your home might be worth? Contact us for a FREE valuation!

Our team is ready to help you sell your home for the highest possible price ASAP

© 2024 My Florida Regional MLS DBA Stellar MLS. All Rights Reserved.
Bought with FUTURE HOME REALTY INC

"My job is to find and attract mastery-based agents to the office, protect the culture, and make sure everyone is happy! "







