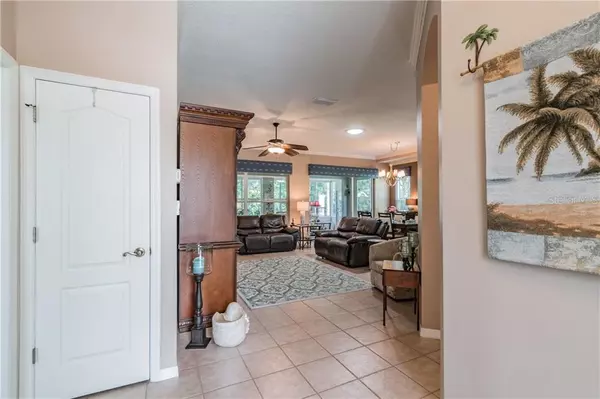$285,000
$294,900
3.4%For more information regarding the value of a property, please contact us for a free consultation.
2 Beds
2 Baths
1,542 SqFt
SOLD DATE : 10/28/2019
Key Details
Sold Price $285,000
Property Type Condo
Sub Type Condominium
Listing Status Sold
Purchase Type For Sale
Square Footage 1,542 sqft
Price per Sqft $184
Subdivision Yorkshire Sub
MLS Listing ID T3197334
Sold Date 10/28/19
Bedrooms 2
Full Baths 2
Construction Status Inspections
HOA Fees $442/mo
HOA Y/N Yes
Year Built 2000
Annual Tax Amount $1,849
Lot Size 7,405 Sqft
Acres 0.17
Property Description
Do not miss this rare opportunity to own a single family home in Kings Point! This beauty shows like a model with high end finishes & recent upgrades throughout. It is a fabulous place that features crown molding in all of the rooms. The kitchen boasts quiet close wood cabinets, a pantry cabinet with pull outs, SS Frigidaire Pro series appliances, under cabinet lighting, granite & a solar tube. This Avon model has a split BR floor plan with solar tubes (4) in all of the right places. It is light, bright and open, perfect for entertaining. The master suite is beautifully up-graded with wood flooring, custom closets, updated bath to include a frameless shower for easy maintenance. The enclosed, expanded travertine tile lanai is inviting through all of the seasons. The newer windows are hurricane resistant and the window covers are newer. Enjoy curb appeal plus with a side load garage. Added attic insulation for energy savings. Pride of ownership is evident throughout! The furniture is available on a separate contract. KPW basic in place pro rate at close. Come live...come play there has not been a better time to buy real estate in sunny FL Kings Point a gated golf cart community is located between Tampa & Sarasota, in Sun City Center an active lifestyle community that has more fun under the sun! State of the art health and fitness centers, yoga studio, pickleball, golf, tennis, fabulous club houses with over 200 activity & social clubs, Kings Point is suited for a very vibrant lifestyle. Beaches are nearby!
Location
State FL
County Hillsborough
Community Yorkshire Sub
Zoning PD
Rooms
Other Rooms Den/Library/Office
Interior
Interior Features Ceiling Fans(s), Coffered Ceiling(s), Crown Molding, High Ceilings, Walk-In Closet(s), Window Treatments
Heating Central, Electric
Cooling Central Air
Flooring Hardwood, Tile
Fireplace false
Appliance Dishwasher, Disposal, Dryer, Electric Water Heater, Exhaust Fan, Microwave, Refrigerator, Washer
Laundry Inside
Exterior
Exterior Feature Irrigation System, Sliding Doors
Parking Features Driveway, Garage Door Opener, Garage Faces Side
Garage Spaces 2.0
Community Features Association Recreation - Owned, Buyer Approval Required, Deed Restrictions, Fitness Center, Gated, Golf Carts OK, Golf, Handicap Modified, Pool, Special Community Restrictions, Tennis Courts, Wheelchair Access
Utilities Available Cable Connected, Electricity Connected, Fire Hydrant, Sewer Connected, Sprinkler Well, Underground Utilities
Roof Type Shingle
Porch Enclosed
Attached Garage true
Garage true
Private Pool No
Building
Lot Description Level, Near Golf Course, Private
Story 1
Entry Level One
Foundation Slab
Lot Size Range Up to 10,889 Sq. Ft.
Sewer Public Sewer
Water Public, Well
Architectural Style Ranch
Structure Type Block,Stucco
New Construction true
Construction Status Inspections
Others
Pets Allowed Number Limit
HOA Fee Include 24-Hour Guard,Cable TV,Common Area Taxes,Pool,Internet,Maintenance Grounds,Management,Pest Control,Pool,Private Road,Recreational Facilities,Security,Water
Senior Community Yes
Ownership Fee Simple
Monthly Total Fees $442
Acceptable Financing Cash, Conventional
Membership Fee Required Required
Listing Terms Cash, Conventional
Num of Pet 2
Special Listing Condition None
Read Less Info
Want to know what your home might be worth? Contact us for a FREE valuation!

Our team is ready to help you sell your home for the highest possible price ASAP

© 2024 My Florida Regional MLS DBA Stellar MLS. All Rights Reserved.
Bought with KELLER WILLIAMS REALTY S.SHORE

"My job is to find and attract mastery-based agents to the office, protect the culture, and make sure everyone is happy! "







