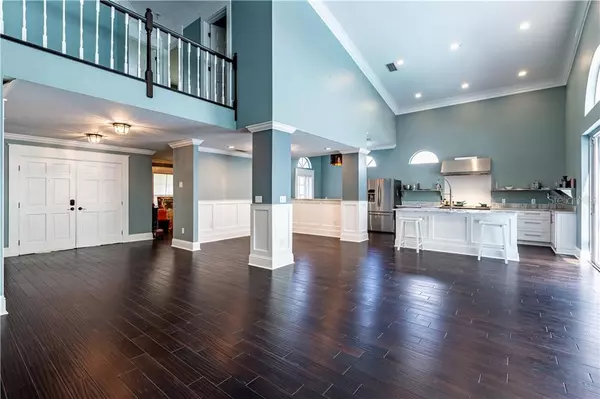$326,000
$319,900
1.9%For more information regarding the value of a property, please contact us for a free consultation.
4 Beds
3 Baths
2,393 SqFt
SOLD DATE : 11/19/2019
Key Details
Sold Price $326,000
Property Type Single Family Home
Sub Type Single Family Residence
Listing Status Sold
Purchase Type For Sale
Square Footage 2,393 sqft
Price per Sqft $136
Subdivision Cross Creek Unit 1
MLS Listing ID T3197544
Sold Date 11/19/19
Bedrooms 4
Full Baths 2
Half Baths 1
Construction Status Appraisal,Financing,Inspections
HOA Fees $45/qua
HOA Y/N Yes
Year Built 1990
Annual Tax Amount $4,408
Lot Size 7,840 Sqft
Acres 0.18
Property Description
Fantastic New Tampa POOL and SPA home on CONSERVATION with the UPSCALE ON TREND FINISHES you've been looking for! This standout property featuring spa inspired interior color palette, double door entry, dramatic soaring ceilings, abundant natural light, upscale trimwork, and room for entertaining and casual living. Check out the show stopper, a super modern kitchen that will make the perfect backdrop for spending time with family and friends. Commercial grade range with loads of counter space and storage! Downstairs master retreat features an updated master bath with spa-like shower. Amazing value in the heart of New Tampa, with no CDD fees and with the lower taxes of unincorporated Hillsborough County.
Location
State FL
County Hillsborough
Community Cross Creek Unit 1
Zoning PD
Interior
Interior Features Ceiling Fans(s), Eat-in Kitchen, Kitchen/Family Room Combo, Open Floorplan, Stone Counters, Thermostat, Vaulted Ceiling(s), Walk-In Closet(s)
Heating Central
Cooling Central Air
Flooring Carpet, Wood
Fireplace false
Appliance Dishwasher, Microwave, Range, Range Hood, Refrigerator
Exterior
Exterior Feature Sliding Doors
Parking Features Covered, Off Street
Garage Spaces 2.0
Pool In Ground
Utilities Available BB/HS Internet Available, Cable Connected
Roof Type Shingle
Attached Garage true
Garage true
Private Pool Yes
Building
Entry Level Two
Foundation Slab
Lot Size Range Up to 10,889 Sq. Ft.
Sewer Public Sewer
Water Public
Structure Type Stucco,Wood Frame
New Construction false
Construction Status Appraisal,Financing,Inspections
Schools
Elementary Schools Hunters Green Elem
Middle Schools Benito-Hb
High Schools Wharton-Hb
Others
Pets Allowed Yes
Senior Community No
Ownership Fee Simple
Monthly Total Fees $45
Acceptable Financing Cash, Conventional, FHA, VA Loan
Membership Fee Required Required
Listing Terms Cash, Conventional, FHA, VA Loan
Special Listing Condition None
Read Less Info
Want to know what your home might be worth? Contact us for a FREE valuation!

Our team is ready to help you sell your home for the highest possible price ASAP

© 2024 My Florida Regional MLS DBA Stellar MLS. All Rights Reserved.
Bought with KELLER WILLIAMS TAMPA PROP.

"My job is to find and attract mastery-based agents to the office, protect the culture, and make sure everyone is happy! "







