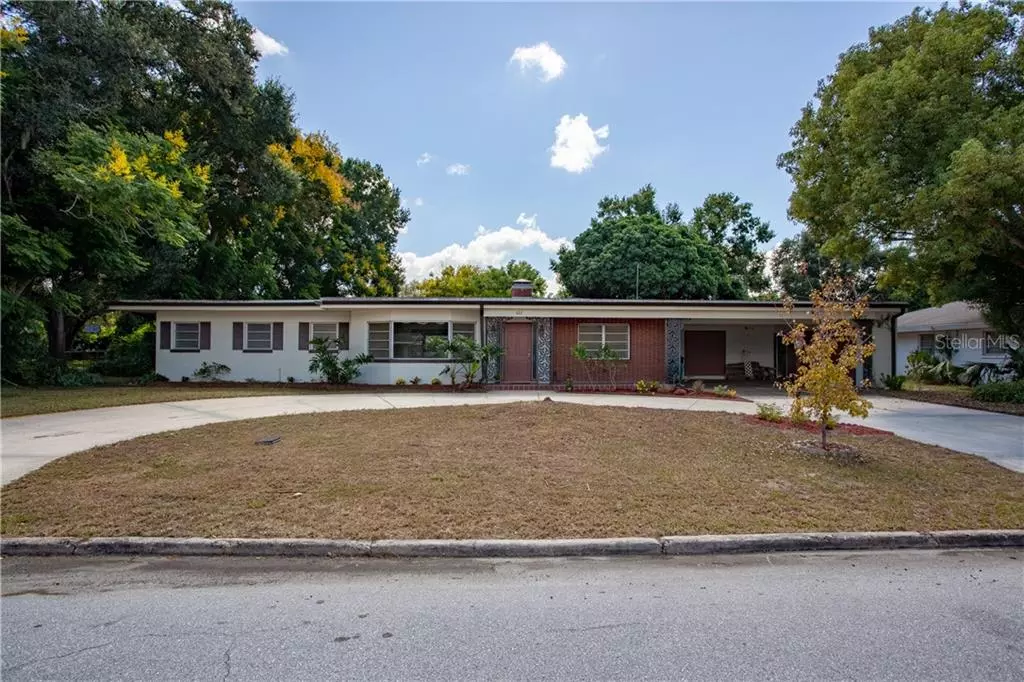$189,900
$189,900
For more information regarding the value of a property, please contact us for a free consultation.
4 Beds
3 Baths
2,976 SqFt
SOLD DATE : 10/02/2020
Key Details
Sold Price $189,900
Property Type Single Family Home
Sub Type Single Family Residence
Listing Status Sold
Purchase Type For Sale
Square Footage 2,976 sqft
Price per Sqft $63
Subdivision Mayfair Rep
MLS Listing ID P4907994
Sold Date 10/02/20
Bedrooms 4
Full Baths 3
Construction Status No Contingency
HOA Y/N No
Year Built 1957
Annual Tax Amount $5,008
Lot Size 0.340 Acres
Acres 0.34
Lot Dimensions 105x141x105x142
Property Description
Check out this 4 Bedroom, 3 bath POOL home nestled on 0.34 acres in SE Winter Haven! At nearly 3,000 square feet, the main home offers 3 bedrooms and 2 baths with a separate 1 bed/1 bath just off the pool, great for privacy, extra space for entertaining, or could even be used as a mother-in-law suite. Plenty of room for everyone with a large family room AND living room with a brick wood-burning fireplace! Formal Dining Room! Spacious kitchen boasts tons of counter space/cabinets and an additional eating space! 2 car carport and CIRCULAR drive for guest parking! Fenced yard! LARGE POOL and Patio with Bar for your weekend bar-be-ques or relaxing after a long day! Don't miss this one! Call and make your appointment today!
Location
State FL
County Polk
Community Mayfair Rep
Zoning R-1A
Rooms
Other Rooms Breakfast Room Separate, Den/Library/Office, Family Room, Formal Dining Room Separate, Formal Living Room Separate, Inside Utility
Interior
Interior Features Built-in Features, Ceiling Fans(s), Solid Wood Cabinets, Thermostat, Walk-In Closet(s)
Heating Central, Electric, Heat Pump, Radiant Ceiling, Wall Units / Window Unit
Cooling Central Air, Wall/Window Unit(s)
Flooring Brick, Carpet, Concrete, Laminate, Vinyl
Fireplaces Type Living Room, Wood Burning
Furnishings Unfurnished
Fireplace true
Appliance Built-In Oven, Cooktop, Exhaust Fan, Refrigerator
Laundry Inside, Laundry Room
Exterior
Exterior Feature Fence, Irrigation System, Other, Rain Gutters, Sidewalk, Sliding Doors, Storage
Parking Features Circular Driveway, Guest, On Street
Pool Gunite, In Ground, Lighting, Screen Enclosure, Tile
Utilities Available BB/HS Internet Available, Cable Available, Electricity Connected, Phone Available, Public, Sewer Connected, Sprinkler Well
View Pool
Roof Type Shingle
Porch Covered, Enclosed, Patio, Screened
Attached Garage false
Garage false
Private Pool Yes
Building
Lot Description City Limits, Near Public Transit, Oversized Lot, Paved
Entry Level One
Foundation Slab
Lot Size Range 1/4 to less than 1/2
Sewer Public Sewer
Water Public
Architectural Style Ranch
Structure Type Block,Brick
New Construction false
Construction Status No Contingency
Schools
Elementary Schools Fred G. Garnier Elem
Middle Schools Denison Middle
High Schools Winter Haven Senior
Others
Pets Allowed Yes
Senior Community No
Ownership Fee Simple
Acceptable Financing Cash, Conventional
Membership Fee Required None
Listing Terms Cash, Conventional
Special Listing Condition None
Read Less Info
Want to know what your home might be worth? Contact us for a FREE valuation!

Our team is ready to help you sell your home for the highest possible price ASAP

© 2024 My Florida Regional MLS DBA Stellar MLS. All Rights Reserved.
Bought with BHM PROPERTY II, LLC

"My job is to find and attract mastery-based agents to the office, protect the culture, and make sure everyone is happy! "







