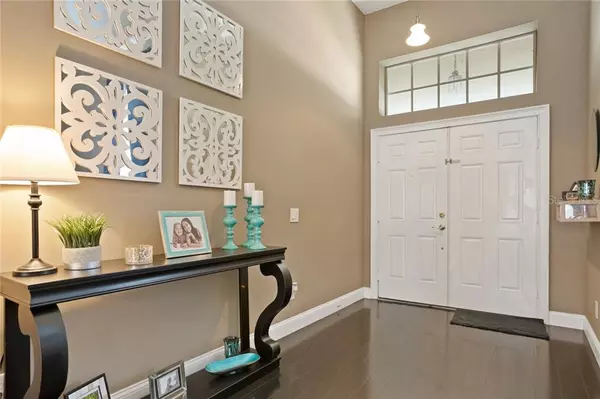$380,100
$375,000
1.4%For more information regarding the value of a property, please contact us for a free consultation.
5 Beds
4 Baths
3,228 SqFt
SOLD DATE : 11/08/2019
Key Details
Sold Price $380,100
Property Type Single Family Home
Sub Type Single Family Residence
Listing Status Sold
Purchase Type For Sale
Square Footage 3,228 sqft
Price per Sqft $117
Subdivision Cross Creek Prcl O Ph 1
MLS Listing ID T3201281
Sold Date 11/08/19
Bedrooms 5
Full Baths 4
Construction Status Financing,Inspections
HOA Fees $78/ann
HOA Y/N Yes
Year Built 1999
Annual Tax Amount $3,652
Lot Size 10,018 Sqft
Acres 0.23
Property Description
Fall in love with the charm and inviting curb appeal of this new listing located in the gated community, Creekwood. If offers a stately column entry and shady tropical landscaping. It is perfectly positioned on an oversized lot at the end of a quiet cul-de-sac and offers a thoughtful floor plan that includes 5 bedrooms, 4 bathrooms, formal living/dining room and bonus room. There are 4 bedrooms downstairs with a large bonus room, bedroom and bathroom upstairs. The architectural features offer the perfect blend of soaring ceilings, sleek engineered wood floors, oversized baseboards and designer perfect paint. The chef's kitchen has a contemporary feel with white panel cabinetry, glass tile back splash, island work station, recipe desk and stainless steel appliances. The family room is a large sun filled room complimented by a built-in entertainment center, cozy fireplace and 8 foot sliding glass doors that overlook the pool. The master retreat is expansive and features engineered wood floors, 2 walk-in closets and a master bath with his/her vanities, jacuzzi style tub and walk-in shower with glass block accents. To complete the perfect Florida lifestyle, there is a beautiful sparkling pool, spa, covered lanai and striking paver pool deck. The grounds are expansive and perfect for a multitude of outdoor activities. Yes, you can have it all! No CDD, low HOA fee, excellent schools, close proximity to Wiregrass Mall and I-275. This is the house you'll want to call home!
Location
State FL
County Hillsborough
Community Cross Creek Prcl O Ph 1
Zoning PD
Rooms
Other Rooms Attic, Bonus Room, Family Room, Inside Utility
Interior
Interior Features Built-in Features, Ceiling Fans(s), High Ceilings, Living Room/Dining Room Combo, Open Floorplan, Solid Surface Counters, Walk-In Closet(s), Window Treatments
Heating Central, Natural Gas
Cooling Central Air, Zoned
Flooring Carpet, Ceramic Tile, Hardwood, Laminate
Fireplaces Type Gas, Family Room
Furnishings Unfurnished
Fireplace true
Appliance Dishwasher, Disposal, Gas Water Heater, Microwave, Range, Refrigerator
Laundry Inside, Laundry Room
Exterior
Exterior Feature Sidewalk, Sliding Doors
Parking Features Driveway, Garage Door Opener
Garage Spaces 3.0
Pool Child Safety Fence, Gunite, In Ground, Pool Sweep, Screen Enclosure
Community Features Deed Restrictions, Gated
Utilities Available Cable Available, Electricity Available, Natural Gas Connected, Phone Available, Sewer Available, Water Available
Amenities Available Gated
Roof Type Shingle
Porch Covered, Enclosed, Porch, Screened
Attached Garage true
Garage true
Private Pool Yes
Building
Lot Description City Limits, Sidewalk, Paved, Private
Story 2
Entry Level Two
Foundation Slab
Lot Size Range Up to 10,889 Sq. Ft.
Sewer Public Sewer
Water Public
Architectural Style Contemporary
Structure Type Block,Stucco
New Construction false
Construction Status Financing,Inspections
Schools
Elementary Schools Pride-Hb
Middle Schools Benito-Hb
High Schools Wharton-Hb
Others
Pets Allowed Yes
Senior Community No
Ownership Fee Simple
Monthly Total Fees $78
Acceptable Financing Cash, Conventional, FHA, VA Loan
Membership Fee Required Required
Listing Terms Cash, Conventional, FHA, VA Loan
Special Listing Condition None
Read Less Info
Want to know what your home might be worth? Contact us for a FREE valuation!

Our team is ready to help you sell your home for the highest possible price ASAP

© 2024 My Florida Regional MLS DBA Stellar MLS. All Rights Reserved.
Bought with COLDWELL BANKER RESIDENTIAL

"My job is to find and attract mastery-based agents to the office, protect the culture, and make sure everyone is happy! "







