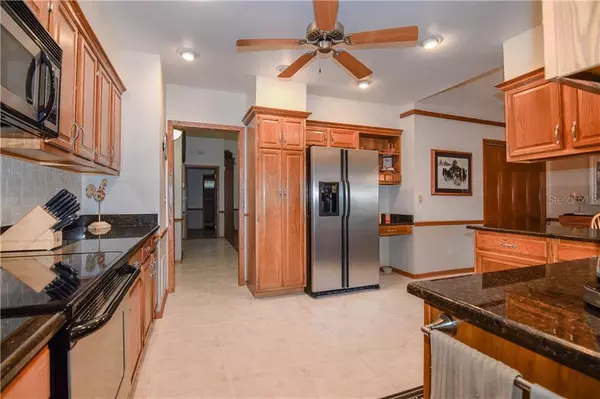$500,000
$525,000
4.8%For more information regarding the value of a property, please contact us for a free consultation.
3 Beds
2 Baths
2,249 SqFt
SOLD DATE : 11/25/2019
Key Details
Sold Price $500,000
Property Type Single Family Home
Sub Type Single Family Residence
Listing Status Sold
Purchase Type For Sale
Square Footage 2,249 sqft
Price per Sqft $222
Subdivision Oakhurst Shores 6Th Add
MLS Listing ID U8061485
Sold Date 11/25/19
Bedrooms 3
Full Baths 2
Construction Status Inspections
HOA Fees $1/ann
HOA Y/N Yes
Year Built 1989
Annual Tax Amount $3,928
Lot Size 0.290 Acres
Acres 0.29
Lot Dimensions 86x150
Property Description
STUNNING 3/2/2 block home with a HUGE SCREENED LANAI + POOL in the highly desirable neighborhood of Oakhurst Shores. This OVERSIZED CORNER LOT features over 1/4 acre of land including a dog run, mature landscaping and gorgeous pavers surrounding the pool and lanai. Walk into the spacious living room with cathedral ceilings and wood burning fireplace that sets the ambiance for the entire home. The MASTER SUITE is in a league of it's own with 400 SF to spread out or accommodate a nursery without intruding on space. The WALK IN CLOSET is not only large in regards to size, but also features high ceilings providing ample amounts of storage. The NEWLY RENOVATED master and guest bath include custom cabinetry, granite counters and intricate tile work. Rest assured knowing this home is not in a flood zone, but does have HURRICANE SHUTTERS. Additional features include an interior laundry room, tile roof, paver driveway, formal dining room, bath access from the pool and SO MUCH MORE! Oakhurst Shores is a beautiful community less than 5 minutes to the beach and tons of shopping/entertainment. Join this incredible community by scheduling a private showing today.
Location
State FL
County Pinellas
Community Oakhurst Shores 6Th Add
Zoning R-2
Rooms
Other Rooms Family Room, Formal Dining Room Separate, Inside Utility
Interior
Interior Features Cathedral Ceiling(s), Ceiling Fans(s), Crown Molding, Eat-in Kitchen, High Ceilings, Solid Wood Cabinets, Split Bedroom, Stone Counters, Thermostat, Walk-In Closet(s), Window Treatments
Heating Central
Cooling Central Air
Flooring Carpet, Ceramic Tile, Tile
Fireplaces Type Living Room, Master Bedroom, Wood Burning
Furnishings Unfurnished
Fireplace true
Appliance Dishwasher, Disposal, Dryer, Electric Water Heater, Exhaust Fan, Microwave, Range, Refrigerator, Washer, Water Purifier, Water Softener
Laundry Inside, Laundry Room
Exterior
Exterior Feature Fence, French Doors, Hurricane Shutters, Irrigation System, Lighting, Rain Gutters, Sidewalk
Parking Features Driveway, Garage Door Opener
Garage Spaces 2.0
Pool Gunite, Heated, In Ground, Outside Bath Access, Pool Sweep, Screen Enclosure
Utilities Available BB/HS Internet Available, Cable Available, Cable Connected, Electricity Available, Electricity Connected, Phone Available, Public, Sewer Available, Sewer Connected, Street Lights
View Trees/Woods
Roof Type Tile
Porch Covered, Patio, Rear Porch, Screened
Attached Garage true
Garage true
Private Pool Yes
Building
Lot Description Corner Lot, Oversized Lot, Sidewalk, Paved, Unincorporated
Entry Level One
Foundation Slab
Lot Size Range 1/4 Acre to 21779 Sq. Ft.
Sewer Public Sewer
Water Public
Architectural Style Ranch
Structure Type Block,Stucco
New Construction false
Construction Status Inspections
Schools
Elementary Schools Seminole Elementary-Pn
Middle Schools Seminole Middle-Pn
High Schools Seminole High-Pn
Others
Pets Allowed Yes
Senior Community No
Ownership Fee Simple
Monthly Total Fees $1
Acceptable Financing Cash, Conventional, FHA, VA Loan
Membership Fee Required Optional
Listing Terms Cash, Conventional, FHA, VA Loan
Special Listing Condition None
Read Less Info
Want to know what your home might be worth? Contact us for a FREE valuation!

Our team is ready to help you sell your home for the highest possible price ASAP

© 2024 My Florida Regional MLS DBA Stellar MLS. All Rights Reserved.
Bought with CHARLES RUTENBERG REALTY INC

"My job is to find and attract mastery-based agents to the office, protect the culture, and make sure everyone is happy! "







