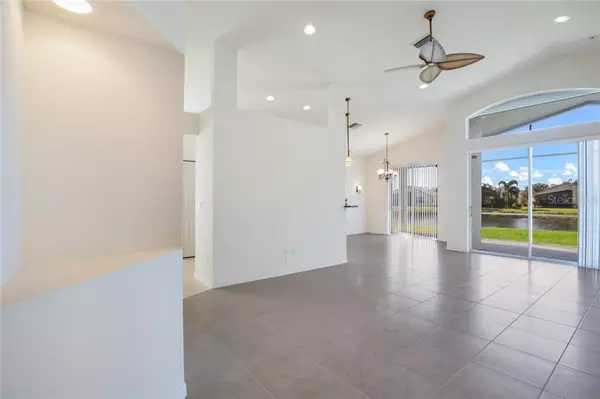$291,500
$309,000
5.7%For more information regarding the value of a property, please contact us for a free consultation.
2 Beds
2 Baths
1,707 SqFt
SOLD DATE : 02/27/2020
Key Details
Sold Price $291,500
Property Type Single Family Home
Sub Type Single Family Residence
Listing Status Sold
Purchase Type For Sale
Square Footage 1,707 sqft
Price per Sqft $170
Subdivision Cascades At Sarasota Ph V
MLS Listing ID A4449219
Sold Date 02/27/20
Bedrooms 2
Full Baths 2
Construction Status Appraisal,Financing,Inspections
HOA Fees $372/qua
HOA Y/N Yes
Year Built 2007
Annual Tax Amount $2,951
Lot Size 6,098 Sqft
Acres 0.14
Lot Dimensions 60x112
Property Description
This beautiful lakefront home is ready now for its new owners! Located in the resort lifestyle community of Cascades, considered one of Sarasota’s very best 55+ active adult communities, known for its outstanding clubhouse and beautifully remodeled amenity center which includes a very impressive indoor/outdoor heated swimming pool and a spa, saunas and showers, tennis courts with onsite pro, bocce ball and pickleball courts. The clubhouse features an events room complete with stage and dance floor, two card rooms, an arts & crafts room, a billiards room, conference room, kitchen and library media room, and many social clubs to join. The approach to this home is delightful with a pretty color scheme, mature landscaping, paver driveway, and barrel tile roof. Upon entering the grand living area, you are greeted with impressive vaulted ceilings and that beautiful lake view. The updated kitchen features newer stainless steel appliances, stone countertops, under counter lighting and a casual dining area as well a formal dining area that opens to the rest of the living area. The master bedroom features spaciousness and lovely views as well as a luxurious master bath with a walk-in shower, garden tub, and dual sinks. The 2nd bedroom and den complete this generous well-designed floorplan. Additional upgrades include tile throughout the entire home, plantation shutters, one-button electric hurricane protection for the sliders and a brick paver lanai from which to enjoy the antics of the abundant wildlife.
Location
State FL
County Manatee
Community Cascades At Sarasota Ph V
Zoning PDR/W
Direction E
Interior
Interior Features Cathedral Ceiling(s), Ceiling Fans(s), Eat-in Kitchen, High Ceilings, Open Floorplan, Stone Counters, Vaulted Ceiling(s), Walk-In Closet(s), Window Treatments
Heating Central, Electric
Cooling Central Air
Flooring Ceramic Tile
Furnishings Unfurnished
Fireplace false
Appliance Dishwasher, Microwave, Range, Refrigerator
Laundry Inside, Laundry Room
Exterior
Exterior Feature Hurricane Shutters, Irrigation System, Sidewalk, Sliding Doors
Garage Spaces 2.0
Community Features Association Recreation - Owned, Buyer Approval Required, Deed Restrictions, Fitness Center, Gated, Golf Carts OK, Irrigation-Reclaimed Water, Pool, Sidewalks, Tennis Courts
Utilities Available BB/HS Internet Available, Cable Available, Electricity Connected, Fire Hydrant
Amenities Available Clubhouse, Fitness Center, Gated, Maintenance, Pool, Recreation Facilities, Security, Shuffleboard Court, Tennis Court(s)
View Water
Roof Type Tile
Porch Covered, Screened
Attached Garage true
Garage true
Private Pool No
Building
Lot Description Level, Sidewalk, Paved, Private
Story 1
Entry Level One
Foundation Slab
Lot Size Range Up to 10,889 Sq. Ft.
Sewer Public Sewer
Water Canal/Lake For Irrigation, Public
Architectural Style Florida
Structure Type Concrete,Stucco
New Construction false
Construction Status Appraisal,Financing,Inspections
Schools
Elementary Schools Kinnan Elementary
Middle Schools Sara Scott Harllee Middle
High Schools Southeast High
Others
Pets Allowed Yes
HOA Fee Include Pool,Escrow Reserves Fund,Fidelity Bond,Maintenance Grounds,Management,Pool,Private Road,Recreational Facilities,Security
Senior Community Yes
Pet Size Extra Large (101+ Lbs.)
Ownership Fee Simple
Monthly Total Fees $372
Acceptable Financing Cash, Conventional, FHA, VA Loan
Membership Fee Required Required
Listing Terms Cash, Conventional, FHA, VA Loan
Num of Pet 2
Special Listing Condition None
Read Less Info
Want to know what your home might be worth? Contact us for a FREE valuation!

Our team is ready to help you sell your home for the highest possible price ASAP

© 2024 My Florida Regional MLS DBA Stellar MLS. All Rights Reserved.
Bought with ICON PREMIUM REALTY LLC

"My job is to find and attract mastery-based agents to the office, protect the culture, and make sure everyone is happy! "







