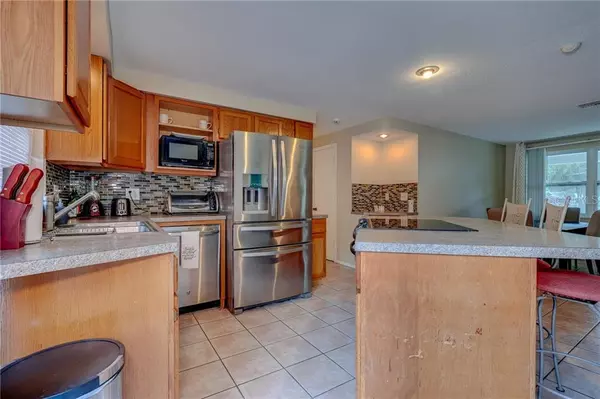$230,000
$230,000
For more information regarding the value of a property, please contact us for a free consultation.
3 Beds
2 Baths
1,196 SqFt
SOLD DATE : 11/27/2019
Key Details
Sold Price $230,000
Property Type Single Family Home
Sub Type Single Family Residence
Listing Status Sold
Purchase Type For Sale
Square Footage 1,196 sqft
Price per Sqft $192
Subdivision Crestridge 8Th Add
MLS Listing ID T3206444
Sold Date 11/27/19
Bedrooms 3
Full Baths 2
Construction Status Appraisal,Financing,Inspections
HOA Y/N No
Year Built 1971
Annual Tax Amount $2,129
Lot Size 5,662 Sqft
Acres 0.13
Lot Dimensions 61x100
Property Description
Solid, block home with backyard oasis. Cool down after a hot day in your 8 foot deep private pool, cook dinner using the outdoor kitchen under the shade of the SunSetter retractable awning with lights, then invite some friends over to enjoy s’mores around the brick paver fire pit. Outdoor TV and hammock included as well!
This open concept floor plan 3 bedroom 2 bathroom home features tile and laminate wood floors in the master bedroom and main living area. The kitchen has a great island with seating and a built in desk. Newer stainless steel refrigerator, and newer dishwasher. Inside laundry room comes with washer and dryer.
Room to park an RV or boat. Outdoor covered storage area with shelves and room for bikes or a motorcycle. Plenty of outdoor space for pets.
New double pane windows, 2015 A/C, 2015 pool pump.
Only minutes away from shopping and main attractions.
Location
State FL
County Pinellas
Community Crestridge 8Th Add
Zoning X
Interior
Interior Features Ceiling Fans(s), Eat-in Kitchen, Kitchen/Family Room Combo, Living Room/Dining Room Combo, Open Floorplan, Solid Surface Counters, Solid Wood Cabinets
Heating Central
Cooling Central Air
Flooring Carpet, Laminate, Tile, Vinyl
Furnishings Unfurnished
Fireplace false
Appliance Bar Fridge, Convection Oven, Cooktop, Dishwasher, Disposal, Dryer, Electric Water Heater, Freezer, Ice Maker, Microwave, Refrigerator, Washer, Water Purifier
Laundry Laundry Room
Exterior
Exterior Feature Fence, Outdoor Grill, Outdoor Kitchen, Rain Gutters, Sidewalk, Sliding Doors, Storage
Parking Features Driveway, On Street, Parking Pad
Pool Gunite, In Ground, Lighting, Outside Bath Access, Pool Sweep
Utilities Available BB/HS Internet Available, Cable Available, Electricity Available, Electricity Connected, Fire Hydrant, Phone Available, Public, Water Available
Roof Type Shingle
Porch Covered, Front Porch, Patio, Rear Porch
Attached Garage false
Garage false
Private Pool Yes
Building
Story 1
Entry Level One
Foundation Slab
Lot Size Range Up to 10,889 Sq. Ft.
Sewer Public Sewer
Water Public
Structure Type Block
New Construction false
Construction Status Appraisal,Financing,Inspections
Schools
Elementary Schools Bardmoor Elementary-Pn
Middle Schools Osceola Middle-Pn
High Schools Dixie Hollins High-Pn
Others
Pets Allowed Yes
Senior Community No
Ownership Fee Simple
Special Listing Condition None
Read Less Info
Want to know what your home might be worth? Contact us for a FREE valuation!

Our team is ready to help you sell your home for the highest possible price ASAP

© 2024 My Florida Regional MLS DBA Stellar MLS. All Rights Reserved.
Bought with KELLER WILLIAMS RLTY SEMINOLE

"My job is to find and attract mastery-based agents to the office, protect the culture, and make sure everyone is happy! "







