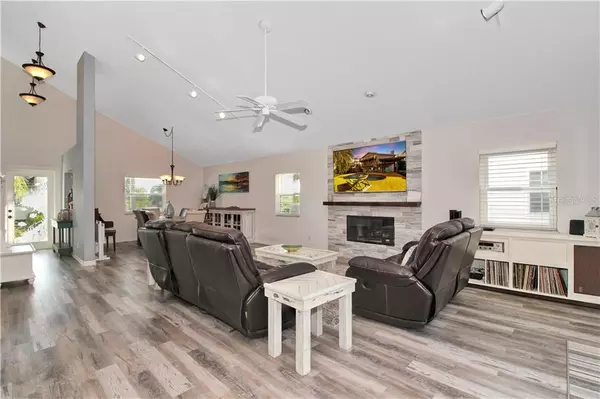$526,000
$525,000
0.2%For more information regarding the value of a property, please contact us for a free consultation.
3 Beds
3 Baths
2,170 SqFt
SOLD DATE : 12/13/2019
Key Details
Sold Price $526,000
Property Type Single Family Home
Sub Type Single Family Residence
Listing Status Sold
Purchase Type For Sale
Square Footage 2,170 sqft
Price per Sqft $242
Subdivision Crossing At The Narrows
MLS Listing ID U8063510
Sold Date 12/13/19
Bedrooms 3
Full Baths 2
Half Baths 1
Construction Status Appraisal,Financing,Inspections
HOA Y/N No
Year Built 1993
Annual Tax Amount $4,411
Lot Size 8,712 Sqft
Acres 0.2
Lot Dimensions 62x150
Property Description
Beautiful Key West style home located in sought after Harbor View subdivision! Spacious light, bright and open floor plan. Great room with vaulted ceilings, fireplace, adjoining dining room, and vinyl plank flooring. Kitchen features include granite countertops, plenty of cabinets, and coffee bar. Oversized master bedroom is complete with large walk in closet, adjoining master bath with garden tub, separate walk in shower, and dual sinks. 2nd and 3rd bedrooms are ample size. Inside utility is conveniently located on second floor. Wood deck balconies off family room and master bedroom are great for relaxing and or entertaining. Backyard is a tropical paradise perfect for family gatherings, or just enjoying the lush landscaping, fabulous pool with brick paved deck, tiki bar and cover lanai. Huge garage with approximately 1200 sq ft of space and half bath. Plenty of room for vehicles, toys, hobbies, storage or workshop. Roof replaced 2013. Hurricane rated doors and windows installed 2014. Hurricane shutters. Seller currently pays 435.00 for flood insurance. Short distance to beaches, shopping, and dining.
Location
State FL
County Pinellas
Community Crossing At The Narrows
Zoning RPD-5
Rooms
Other Rooms Great Room, Inside Utility
Interior
Interior Features Cathedral Ceiling(s), Ceiling Fans(s), Open Floorplan, Stone Counters, Thermostat, Walk-In Closet(s), Window Treatments
Heating Central, Electric
Cooling Central Air
Flooring Carpet, Ceramic Tile, Vinyl
Fireplaces Type Living Room, Wood Burning
Fireplace true
Appliance Dishwasher, Disposal, Dryer, Electric Water Heater, Microwave, Range, Refrigerator, Washer, Water Softener, Wine Refrigerator
Laundry Inside, Laundry Room
Exterior
Exterior Feature Balcony, Fence, Hurricane Shutters, Irrigation System, Lighting, Sliding Doors
Parking Features Driveway, Garage Door Opener, Oversized
Garage Spaces 2.0
Pool Gunite, In Ground, Lighting, Tile
Utilities Available Cable Connected, Electricity Connected, Public, Sewer Connected, Sprinkler Well
Roof Type Shingle
Porch Covered, Deck, Front Porch, Patio, Porch, Rear Porch
Attached Garage true
Garage true
Private Pool Yes
Building
Lot Description Flood Insurance Required, FloodZone, Street Dead-End, Paved
Story 3
Entry Level Three Or More
Foundation Stilt/On Piling
Lot Size Range Up to 10,889 Sq. Ft.
Sewer Public Sewer
Water Public
Architectural Style Key West
Structure Type Block,Wood Frame
New Construction false
Construction Status Appraisal,Financing,Inspections
Others
Senior Community No
Ownership Fee Simple
Acceptable Financing Cash, Conventional, VA Loan
Listing Terms Cash, Conventional, VA Loan
Special Listing Condition None
Read Less Info
Want to know what your home might be worth? Contact us for a FREE valuation!

Our team is ready to help you sell your home for the highest possible price ASAP

© 2024 My Florida Regional MLS DBA Stellar MLS. All Rights Reserved.
Bought with RE/MAX ALL STAR

"My job is to find and attract mastery-based agents to the office, protect the culture, and make sure everyone is happy! "







