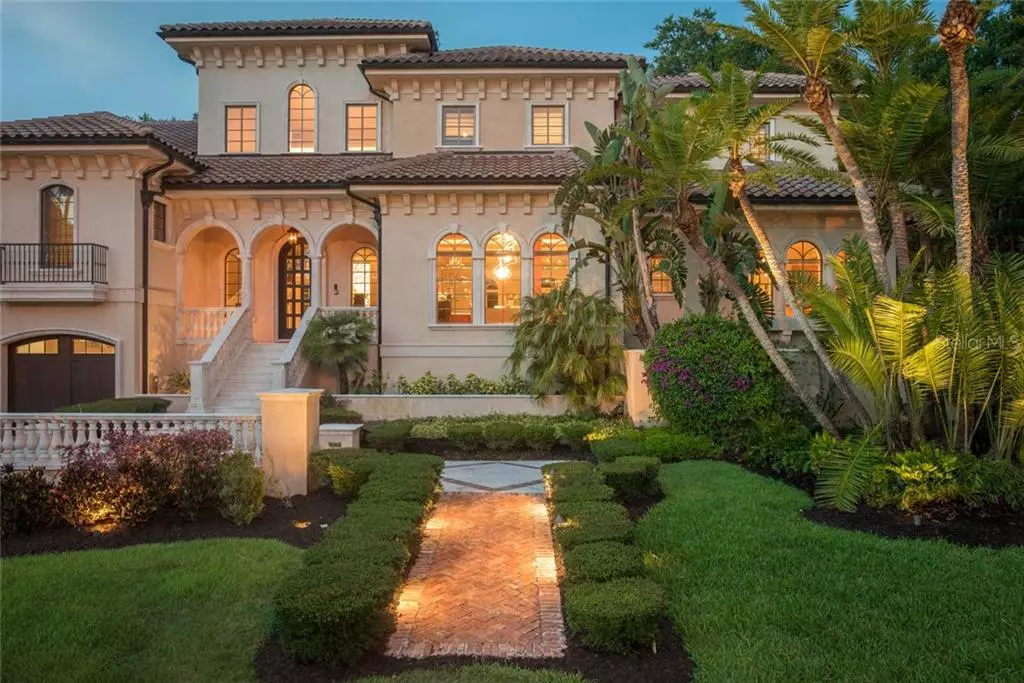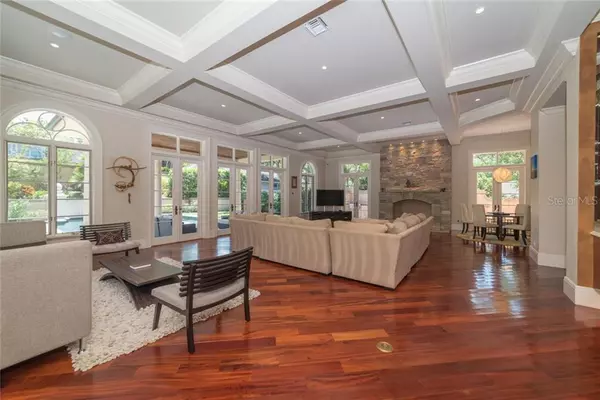$2,900,000
$3,295,000
12.0%For more information regarding the value of a property, please contact us for a free consultation.
5 Beds
8 Baths
8,162 SqFt
SOLD DATE : 11/17/2020
Key Details
Sold Price $2,900,000
Property Type Single Family Home
Sub Type Single Family Residence
Listing Status Sold
Purchase Type For Sale
Square Footage 8,162 sqft
Price per Sqft $355
Subdivision Mcclellan Park
MLS Listing ID A4449326
Sold Date 11/17/20
Bedrooms 5
Full Baths 6
Half Baths 2
HOA Y/N No
Year Built 2008
Annual Tax Amount $35,643
Lot Size 0.400 Acres
Acres 0.4
Property Description
Price based on appraised value. Enjoy comfort, style, and functional design in this impressive “West of Trail” home. Sited on an oversized lot in McClellan Park, one of the area’s most sought after neighborhoods, this residence offers a little something for everyone. Although a more traditional exterior, the inside exudes a casual, livable, modern elegance that today’s buyer appreciates. Quality is evident at every turn from the limestone slab and tigerwood floors to the use of glass mosaic tile accents, solid wood core doors, 10” baseboards, marble countertops and Neff cabinetry throughout. The Great Room is open to both the kitchen and dining room and features a stunning stack stone fireplace, multiple seating areas and five sets of French doors that lead to the picturesque covered patio and pool area with extensive outdoor kitchen. The master suite is an oasis with its own outdoor patio; amazing custom organized walk-in closet and access to adjacent nursery or office. The upstairs children’s or guest wing is complete with three en-suite bedrooms and a game room while the lower guest space would make a wonderful in-law suite. Whole house water filtration, smart home technology, newer HVAC systems, security system, elevator, perimeter privacy wall and saltwater pool and spa complete this incredible home. Hurricane rated doors and windows. Enjoy all that this location has to offer within minutes to Southside School, Southside Village, Sarasota Memorial Hospital, Siesta Key and Downtown Sarasota.
Location
State FL
County Sarasota
Community Mcclellan Park
Zoning RSF1
Rooms
Other Rooms Breakfast Room Separate, Den/Library/Office, Family Room, Formal Dining Room Separate, Inside Utility
Interior
Interior Features Crown Molding, Dry Bar, Eat-in Kitchen, Elevator, High Ceilings, Open Floorplan, Other, Solid Wood Cabinets, Stone Counters, Tray Ceiling(s), Walk-In Closet(s)
Heating Central, Electric, Natural Gas
Cooling Central Air
Flooring Brick, Carpet, Concrete, Wood
Fireplaces Type Gas, Family Room
Furnishings Unfurnished
Fireplace true
Appliance Built-In Oven, Cooktop, Dishwasher, Disposal, Dryer, Exhaust Fan, Kitchen Reverse Osmosis System, Microwave, Refrigerator, Washer, Water Softener, Wine Refrigerator
Laundry Inside
Exterior
Exterior Feature Fence, French Doors, Irrigation System, Lighting, Outdoor Grill, Outdoor Kitchen, Rain Gutters
Garage Driveway, Garage Door Opener
Garage Spaces 3.0
Pool Heated, In Ground, Salt Water
Utilities Available BB/HS Internet Available, Cable Available, Electricity Available, Natural Gas Connected, Public, Sprinkler Well
Waterfront false
View Garden, Pool
Roof Type Tile
Porch Covered, Deck, Patio, Porch
Attached Garage true
Garage true
Private Pool Yes
Building
Lot Description In County, Oversized Lot, Paved
Entry Level Two
Foundation Slab
Lot Size Range 1/4 to less than 1/2
Sewer Public Sewer
Water Public
Architectural Style Custom
Structure Type Block,Stucco
New Construction false
Schools
Elementary Schools Southside Elementary
Middle Schools Brookside Middle
High Schools Sarasota High
Others
Pets Allowed Yes
Senior Community No
Ownership Fee Simple
Acceptable Financing Cash, Conventional
Listing Terms Cash, Conventional
Special Listing Condition None
Read Less Info
Want to know what your home might be worth? Contact us for a FREE valuation!

Our team is ready to help you sell your home for the highest possible price ASAP

© 2024 My Florida Regional MLS DBA Stellar MLS. All Rights Reserved.
Bought with CHARLES RUTENBERG REALTY INC

"My job is to find and attract mastery-based agents to the office, protect the culture, and make sure everyone is happy! "







