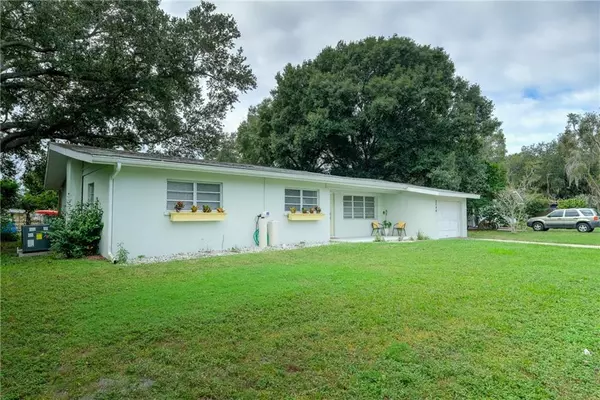$246,000
$250,000
1.6%For more information regarding the value of a property, please contact us for a free consultation.
3 Beds
2 Baths
1,441 SqFt
SOLD DATE : 01/31/2020
Key Details
Sold Price $246,000
Property Type Single Family Home
Sub Type Single Family Residence
Listing Status Sold
Purchase Type For Sale
Square Footage 1,441 sqft
Price per Sqft $170
Subdivision Bellevue Terrace
MLS Listing ID A4450878
Sold Date 01/31/20
Bedrooms 3
Full Baths 2
Construction Status Inspections
HOA Y/N No
Year Built 1957
Annual Tax Amount $1,984
Lot Size 8,276 Sqft
Acres 0.19
Lot Dimensions 50x107
Property Description
Located on the quite end of Courtland this 3 bed room, 2 bath home with a one car attached garage is a real winner. The home has been substantially remodeled over the years. Beautiful Oak flooring in the living room and kitchen and a tiled cozy Family room. The Bathrooms have been update with granite counters and designer touches. Large inside laundry room. This owner finished off the garage by installing a new ceiling, adding a newer A/C ($7K)installing a water purifying system ($3K) a newer dishwasher and many other extras. Large fenced back yard with a small deck off the Family room which is perfect for entertaining or just relaxing in the open air. Very central location with easy access to all the Sarasota's downtown has to offer plus the Beaches, Shopping and world class medical facilities. This home has so much charm you will not be disappointed.
Location
State FL
County Sarasota
Community Bellevue Terrace
Zoning RSF3
Rooms
Other Rooms Florida Room, Inside Utility
Interior
Interior Features Open Floorplan, Window Treatments
Heating Central
Cooling Central Air
Flooring Tile, Wood
Furnishings Unfurnished
Fireplace false
Appliance Dishwasher, Disposal, Dryer, Range, Range Hood, Refrigerator, Washer, Water Filtration System
Laundry Inside, Laundry Room
Exterior
Exterior Feature Fence, Sidewalk
Parking Features Driveway, Off Street
Garage Spaces 1.0
Utilities Available Cable Available, Public, Sewer Connected
View Garden
Roof Type Shingle
Porch Deck
Attached Garage true
Garage true
Private Pool No
Building
Lot Description Sidewalk, Paved
Story 1
Entry Level One
Foundation Slab
Lot Size Range Up to 10,889 Sq. Ft.
Sewer Public Sewer
Water Public
Architectural Style Ranch
Structure Type Block,Stucco
New Construction false
Construction Status Inspections
Schools
Elementary Schools Alta Vista Elementary
Middle Schools Brookside Middle
High Schools Sarasota High
Others
Pets Allowed Yes
Senior Community No
Ownership Fee Simple
Special Listing Condition None
Read Less Info
Want to know what your home might be worth? Contact us for a FREE valuation!

Our team is ready to help you sell your home for the highest possible price ASAP

© 2025 My Florida Regional MLS DBA Stellar MLS. All Rights Reserved.
Bought with MICHAEL SAUNDERS & COMPANY
"My job is to find and attract mastery-based agents to the office, protect the culture, and make sure everyone is happy! "







