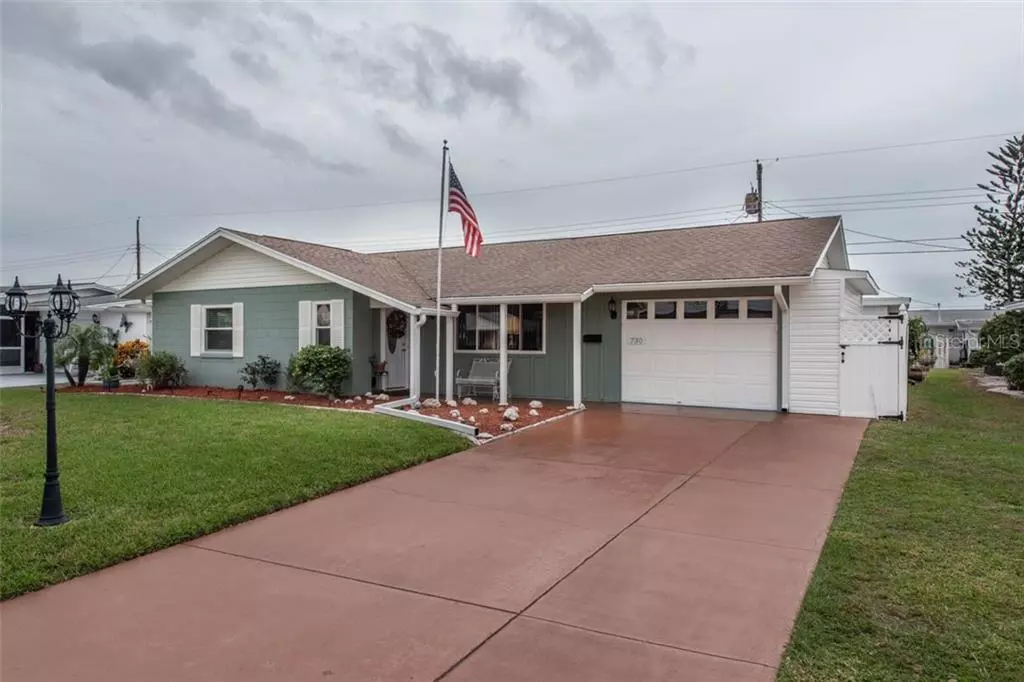$162,000
$169,000
4.1%For more information regarding the value of a property, please contact us for a free consultation.
2 Beds
2 Baths
1,515 SqFt
SOLD DATE : 12/17/2019
Key Details
Sold Price $162,000
Property Type Single Family Home
Sub Type Single Family Residence
Listing Status Sold
Purchase Type For Sale
Square Footage 1,515 sqft
Price per Sqft $106
Subdivision Del Webbs Sun City Florida Un
MLS Listing ID T3210796
Sold Date 12/17/19
Bedrooms 2
Full Baths 2
Construction Status Inspections
HOA Y/N No
Year Built 1963
Annual Tax Amount $735
Lot Size 0.380 Acres
Acres 0.38
Lot Dimensions 70x100
Property Description
PERFECTLY MAINTAINED SUN CITY CENTER HOME! Manicured landscaping leads to INVITING FRONT PORCH! Foyer features GLEAMING WOOD FLOORS that say "WELCOME HOME"! SPACIOUS ROOMS THROUGHOUT! Sellers have given ATTENTION TO DETAIL throughout! Upgrades include ALL APPLIANCES, EXTRA INSULATION IN ATTIC for an energy efficient home, NEW WINDOWS & DOORS IN 2013, EXTRA DRIVEWAY for your golf cart, NEW LANAI SCREENS + NEW PAINT INSIDE & OUT in 2014, DECK INSTALLED along with NEW KITCHEN CUSTOM COUNTERS, SINK, FAUCETS IN 2016! NEW SIDING ADDED AT PEAKS OF EXTERIOR! NEW 3 TON AC & HEAT PUMP SYSTEM + HARDWOOD FLOORING ADDED IN 2017, NEW DISHWASHER & RANGE IN 2018, NEW SEAMLESS GUTTERS INSTALLED IN 2019. Don't let this fabulous & STYLISH home get away! Your new lifestyle will include 200+ activities! Your FLORIDA LIFESTYLE starts right here!
Location
State FL
County Hillsborough
Community Del Webbs Sun City Florida Un
Zoning RSC-6
Rooms
Other Rooms Den/Library/Office, Inside Utility
Interior
Interior Features Ceiling Fans(s), Eat-in Kitchen, Walk-In Closet(s)
Heating Central, Electric, Heat Pump
Cooling Central Air
Flooring Carpet, Ceramic Tile, Hardwood
Furnishings Unfurnished
Fireplace false
Appliance Dishwasher, Dryer, Electric Water Heater, Microwave, Range, Refrigerator, Washer
Laundry Inside, Laundry Room
Exterior
Exterior Feature Sidewalk, Sliding Doors
Parking Features Driveway, Garage Door Opener, Golf Cart Parking
Garage Spaces 1.0
Community Features Association Recreation - Owned, Buyer Approval Required, Deed Restrictions, Fitness Center, Golf Carts OK, Golf, Pool, Sidewalks, Wheelchair Access
Utilities Available BB/HS Internet Available, Cable Available, Electricity Connected, Public, Sewer Connected, Street Lights, Underground Utilities
Roof Type Shingle
Porch Covered, Deck, Front Porch, Patio
Attached Garage true
Garage true
Private Pool No
Building
Lot Description City Limits, Sidewalk, Paved
Story 1
Entry Level One
Foundation Slab
Lot Size Range Up to 10,889 Sq. Ft.
Sewer Public Sewer
Water Public
Architectural Style Traditional
Structure Type Block,Stucco
New Construction false
Construction Status Inspections
Others
Pets Allowed Yes
HOA Fee Include Pool,Pool,Recreational Facilities
Senior Community Yes
Ownership Fee Simple
Monthly Total Fees $24
Acceptable Financing Cash, Conventional, FHA, VA Loan
Listing Terms Cash, Conventional, FHA, VA Loan
Special Listing Condition None
Read Less Info
Want to know what your home might be worth? Contact us for a FREE valuation!

Our team is ready to help you sell your home for the highest possible price ASAP

© 2024 My Florida Regional MLS DBA Stellar MLS. All Rights Reserved.
Bought with FLORIDA REAL ESTATE INC

"My job is to find and attract mastery-based agents to the office, protect the culture, and make sure everyone is happy! "







