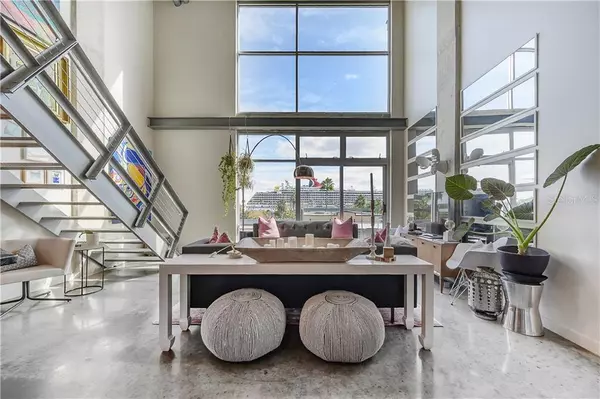$505,000
$499,500
1.1%For more information regarding the value of a property, please contact us for a free consultation.
2 Beds
2 Baths
1,631 SqFt
SOLD DATE : 12/30/2019
Key Details
Sold Price $505,000
Property Type Condo
Sub Type Condominium
Listing Status Sold
Purchase Type For Sale
Square Footage 1,631 sqft
Price per Sqft $309
Subdivision Victory Lofts A Condo
MLS Listing ID T3212586
Sold Date 12/30/19
Bedrooms 2
Full Baths 2
Construction Status No Contingency
HOA Fees $616/mo
HOA Y/N Yes
Year Built 2004
Annual Tax Amount $4,388
Lot Size 871 Sqft
Acres 0.02
Property Description
Rare 2 story, 2 Bedroom, 2 Bath, 1,631sq', modern Victory Loft WITH a PRIVATE balcony in the heart of Channelside. HVAC replaced 4yrs ago.
Complete with a beautiful view of the Ybor Channel, it's within walking distance to all the new and exciting developments going on Downtown. Get to almost anywhere in Tampa in just minutes from this central location. Stainless steel Frigidaire Professional appliances, gas range, granite countertops, plenty of cabinet space. Very secure, key required access, Fitness center, Upper Deck/Clubhouse and covered parking. Unit comes with 2 parking spaces and storage unit.
Location
State FL
County Hillsborough
Community Victory Lofts A Condo
Zoning CD-3
Rooms
Other Rooms Loft
Interior
Interior Features Eat-in Kitchen, High Ceilings, Open Floorplan, Solid Wood Cabinets, Stone Counters, Thermostat, Vaulted Ceiling(s), Walk-In Closet(s)
Heating Heat Pump
Cooling Central Air
Flooring Concrete
Furnishings Unfurnished
Fireplace false
Appliance Dishwasher, Disposal, Dryer, Electric Water Heater, Microwave, Range, Refrigerator, Washer
Laundry Inside, Laundry Closet
Exterior
Exterior Feature Balcony, Dog Run, Lighting, Outdoor Grill, Rain Gutters, Sidewalk, Sliding Doors, Storage
Parking Features Assigned, Covered, Reserved, Tandem, Underground
Garage Spaces 2.0
Community Features Buyer Approval Required, Fitness Center, Gated, Sidewalks
Utilities Available BB/HS Internet Available, Cable Connected, Electricity Connected, Natural Gas Connected, Public, Sewer Connected, Street Lights
Amenities Available Clubhouse, Elevator(s), Fitness Center, Gated, Lobby Key Required, Storage
View Y/N 1
View City, Water
Roof Type Other
Attached Garage true
Garage true
Private Pool No
Building
Lot Description FloodZone, City Limits, Sidewalk
Story 6
Entry Level Two
Foundation Slab
Lot Size Range Non-Applicable
Sewer Public Sewer
Water Public
Architectural Style Contemporary
Structure Type Block,Stucco
New Construction false
Construction Status No Contingency
Schools
Elementary Schools Just-Hb
Middle Schools Madison-Hb
High Schools Blake-Hb
Others
Pets Allowed Yes
HOA Fee Include Cable TV,Insurance,Internet,Maintenance Structure,Maintenance Grounds,Sewer,Trash,Water
Senior Community No
Pet Size Medium (36-60 Lbs.)
Ownership Fee Simple
Monthly Total Fees $616
Acceptable Financing Cash, Conventional, FHA
Membership Fee Required Required
Listing Terms Cash, Conventional, FHA
Num of Pet 2
Special Listing Condition None
Read Less Info
Want to know what your home might be worth? Contact us for a FREE valuation!

Our team is ready to help you sell your home for the highest possible price ASAP

© 2024 My Florida Regional MLS DBA Stellar MLS. All Rights Reserved.
Bought with SERENE REALTY LLC

"My job is to find and attract mastery-based agents to the office, protect the culture, and make sure everyone is happy! "







