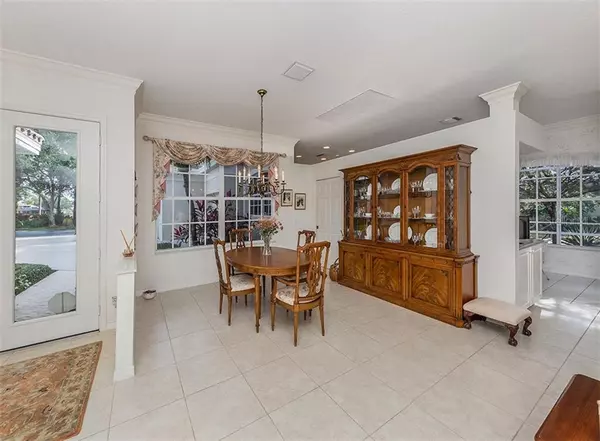$355,000
$365,000
2.7%For more information regarding the value of a property, please contact us for a free consultation.
3 Beds
2 Baths
2,157 SqFt
SOLD DATE : 04/01/2020
Key Details
Sold Price $355,000
Property Type Single Family Home
Sub Type Single Family Residence
Listing Status Sold
Purchase Type For Sale
Square Footage 2,157 sqft
Price per Sqft $164
Subdivision Venice Golf & Country Club
MLS Listing ID N6108253
Sold Date 04/01/20
Bedrooms 3
Full Baths 2
HOA Fees $178/ann
HOA Y/N Yes
Year Built 1994
Annual Tax Amount $2,856
Lot Size 10,018 Sqft
Acres 0.23
Property Description
You’ll be pleased you found this Truly Delightful 3 bedroom, 2 bath Custom Home located in Cheval, an enclave of maintenance free homes within the private gates of The Venice Golf and Country Club that was designed for Living a Happy Lifestyle. Recent upgrades include NEW ROOF in 2018, NEW Air Conditioning in 2016, Beautifully re-surfaced pool in 2019 and re-piped for peace of mind. The welcoming curb appeal with gorgeous tropical landscape and the spacious side entry 2 car garage with a separate golf cart garage is sure to please. The light bright Great Room Plan built with walls of glass opens to the spacious lanai providing poolside front row seats enjoying stunning views of the lush 11th green and fairway. After a day at your choice of area sandy beaches, boating, biking, golfing , shopping (the choices are endless) come home and enjoy dinner with family on the spacious lanai drenched in amazing hues of the setting sun and warm gulf breezes. You have found paradise!
Location
State FL
County Sarasota
Community Venice Golf & Country Club
Zoning RSF2
Rooms
Other Rooms Breakfast Room Separate, Inside Utility
Interior
Interior Features Ceiling Fans(s), Crown Molding, High Ceilings, Open Floorplan, Solid Surface Counters, Stone Counters, Vaulted Ceiling(s), Walk-In Closet(s), Window Treatments
Heating Central, Electric
Cooling Central Air
Flooring Carpet, Tile
Furnishings Unfurnished
Fireplace false
Appliance Dishwasher, Disposal, Electric Water Heater, Microwave, Range, Refrigerator, Washer
Laundry Inside, Laundry Room
Exterior
Exterior Feature Irrigation System, Lighting, Outdoor Shower, Rain Gutters, Sidewalk, Sliding Doors
Parking Features Garage Door Opener, Garage Faces Side, Golf Cart Garage, Golf Cart Parking, Oversized
Garage Spaces 2.0
Pool Gunite, In Ground
Community Features Association Recreation - Owned, Buyer Approval Required, Deed Restrictions, Fitness Center, Gated, Golf Carts OK, Golf, Irrigation-Reclaimed Water, Sidewalks
Utilities Available BB/HS Internet Available, Electricity Connected, Public, Sewer Connected, Sprinkler Recycled, Underground Utilities
Amenities Available Clubhouse, Fence Restrictions, Fitness Center, Gated, Maintenance, Recreation Facilities, Security, Storage
View Golf Course
Roof Type Tile
Porch Covered, Screened
Attached Garage true
Garage true
Private Pool Yes
Building
Lot Description In County, Street Dead-End, Paved, Private
Story 1
Entry Level One
Foundation Slab
Lot Size Range Up to 10,889 Sq. Ft.
Sewer Public Sewer
Water Public
Architectural Style Custom
Structure Type Block,Stucco
New Construction false
Schools
Elementary Schools Taylor Ranch Elementary
Middle Schools Venice Area Middle
High Schools Venice Senior High
Others
Pets Allowed Yes
Senior Community No
Pet Size Extra Large (101+ Lbs.)
Ownership Fee Simple
Monthly Total Fees $386
Membership Fee Required Required
Num of Pet 3
Special Listing Condition None
Read Less Info
Want to know what your home might be worth? Contact us for a FREE valuation!

Our team is ready to help you sell your home for the highest possible price ASAP

© 2024 My Florida Regional MLS DBA Stellar MLS. All Rights Reserved.
Bought with PREMIER SOTHEBYS INTL REALTY

"My job is to find and attract mastery-based agents to the office, protect the culture, and make sure everyone is happy! "







