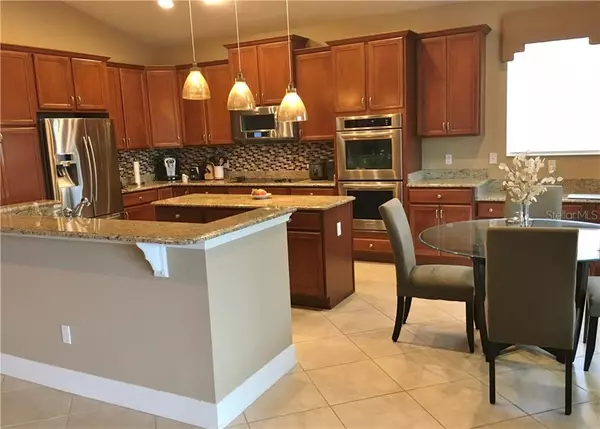$437,000
$439,000
0.5%For more information regarding the value of a property, please contact us for a free consultation.
3 Beds
3 Baths
2,521 SqFt
SOLD DATE : 02/28/2020
Key Details
Sold Price $437,000
Property Type Single Family Home
Sub Type Single Family Residence
Listing Status Sold
Purchase Type For Sale
Square Footage 2,521 sqft
Price per Sqft $173
Subdivision Meadow Rdg B C D E F F-1 F-2
MLS Listing ID U8068979
Sold Date 02/28/20
Bedrooms 3
Full Baths 3
Construction Status Appraisal,Financing
HOA Fees $160/mo
HOA Y/N Yes
Year Built 2011
Annual Tax Amount $7,282
Lot Size 8,276 Sqft
Acres 0.19
Property Description
This home has large covered lanai with beautiful screened in saltwater pool & heated spa. House has model-like upgrades and was enlarged by the previous owners when built creating a unique very desirable open floor plan with very nice landscaping.It is a spacious home with 3 bedrooms,3 bathrooms and 3 car garage with a separate den/office(easily changed to a 4th bedroom). Meadow Ridge is very sought after gated community with ammemities such as a community pool, clubhouse and much more. On entering the foyer of this home you see a custom tray ceiling and custom wainscoting adorning the walls with the tastefully done hardwood floors pleasing to the eye.The gourmet kitchen has Kitchen Aid and Samsung appliances, beautiful granite countertops ,wrapped 42 inch cabinets with custom moulding and gorgeous custom pendant lights. The home has a large family room and the floor plan has a formal dining room with a separate nook which can hold a 6 person table with easeand ideal for entertaining . The large master bedroom provides a spacious retreat with the double doors inviting you to the gorgeous master bathroom with his/her sinks and lovely granite countertops. This special master bath also has a large soaking tub, shower with the custom sitting area & must see California closet! The den/office is complete with glass inlay french doors.Move in ready and seller would consider sale of newer furniture. House is handiacped friendly with lights switches and other such features. No pets have ever lived on premises.
Location
State FL
County Orange
Community Meadow Rdg B C D E F F-1 F-2
Zoning PUD
Rooms
Other Rooms Den/Library/Office, Formal Dining Room Separate, Inside Utility
Interior
Interior Features Ceiling Fans(s), Eat-in Kitchen, High Ceilings, Kitchen/Family Room Combo, Open Floorplan, Solid Wood Cabinets, Split Bedroom, Walk-In Closet(s), Window Treatments
Heating Central, Electric
Cooling Central Air
Flooring Ceramic Tile, Laminate, Wood
Furnishings Furnished
Fireplace false
Appliance Cooktop, Dishwasher, Disposal, Dryer, Electric Water Heater, Refrigerator
Laundry Inside
Exterior
Exterior Feature Irrigation System, Lighting, Rain Gutters, Sliding Doors, Sprinkler Metered
Parking Features Garage Door Opener
Garage Spaces 3.0
Pool Gunite, In Ground, Salt Water, Screen Enclosure
Community Features Deed Restrictions, Gated, Irrigation-Reclaimed Water, Playground, Pool
Utilities Available BB/HS Internet Available, Cable Available, Electricity Connected, Public, Sprinkler Recycled
Amenities Available Fence Restrictions, Gated, Playground, Recreation Facilities
Roof Type Tile
Porch Covered, Deck, Enclosed, Patio, Porch, Screened
Attached Garage true
Garage true
Private Pool Yes
Building
Lot Description In County, Level, Sidewalk, Paved, Private
Entry Level One
Foundation Slab
Lot Size Range Up to 10,889 Sq. Ft.
Sewer Public Sewer
Water Public
Architectural Style Ranch, Spanish/Mediterranean
Structure Type Block,Stucco
New Construction false
Construction Status Appraisal,Financing
Schools
Elementary Schools Thornebrooke Elem
Middle Schools Gotha Middle
High Schools Olympia High
Others
Pets Allowed Yes
HOA Fee Include Pool,Private Road,Recreational Facilities,Trash
Senior Community No
Ownership Fee Simple
Monthly Total Fees $160
Acceptable Financing Cash, Conventional
Membership Fee Required Required
Listing Terms Cash, Conventional
Special Listing Condition None
Read Less Info
Want to know what your home might be worth? Contact us for a FREE valuation!

Our team is ready to help you sell your home for the highest possible price ASAP

© 2024 My Florida Regional MLS DBA Stellar MLS. All Rights Reserved.
Bought with KELLER WILLIAMS CLASSIC

"My job is to find and attract mastery-based agents to the office, protect the culture, and make sure everyone is happy! "







