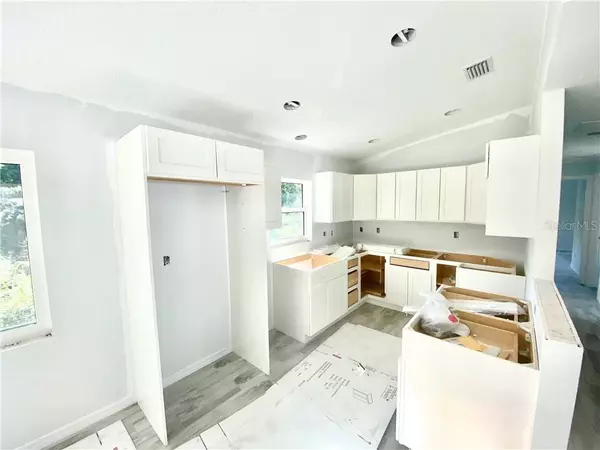$265,000
$269,777
1.8%For more information regarding the value of a property, please contact us for a free consultation.
3 Beds
2 Baths
1,346 SqFt
SOLD DATE : 02/17/2020
Key Details
Sold Price $265,000
Property Type Single Family Home
Sub Type Single Family Residence
Listing Status Sold
Purchase Type For Sale
Square Footage 1,346 sqft
Price per Sqft $196
Subdivision Ogburns T B Add
MLS Listing ID A4455026
Sold Date 02/17/20
Bedrooms 3
Full Baths 2
Construction Status Inspections
HOA Y/N No
Year Built 2019
Annual Tax Amount $517
Lot Size 0.270 Acres
Acres 0.27
Property Description
Under Construction. UNDER CONSTRUCTION: Ideally located, 3bd/2bth, NEW CONSTRUCTION, move in ready! Carefully designed layout includes open living room, custom built kitchen with granite countertops and stainless steel appliances, dining room boasts ease of entertainment. Master bedroom includes walk-in shower, custom tiling, and a large walk-in closet. Guest bedroom #2 and #3 decent sized rooms. Either extra bedroom offer the flexibility of either a guest room or office space. Quality built home includes, energy efficient windows, extra-insulation in the interior rooms for added privacy, and premium quality METAL roof. Unbeatable location next to US-41 and ideally situated with easy access to both Sarasota and Venice. Extremely low homeowners insurance due to high impact windows and new construction build!
Location
State FL
County Sarasota
Community Ogburns T B Add
Zoning RSF3
Interior
Interior Features Cathedral Ceiling(s), Ceiling Fans(s)
Heating Central
Cooling Central Air
Flooring Tile
Fireplace false
Appliance Dishwasher, Microwave, Range, Refrigerator
Exterior
Exterior Feature Rain Gutters
Garage Spaces 1.0
Utilities Available Public
Roof Type Metal
Attached Garage true
Garage true
Private Pool No
Building
Entry Level One
Foundation Slab
Lot Size Range Up to 10,889 Sq. Ft.
Builder Name Tom Kane Construction
Sewer Public Sewer
Water Public
Architectural Style Florida
Structure Type Block
New Construction true
Construction Status Inspections
Schools
Elementary Schools Ashton Elementary
Middle Schools Laurel Nokomis Middle
High Schools North Port High
Others
Senior Community No
Ownership Fee Simple
Acceptable Financing Cash, Conventional
Listing Terms Cash, Conventional
Special Listing Condition None
Read Less Info
Want to know what your home might be worth? Contact us for a FREE valuation!

Our team is ready to help you sell your home for the highest possible price ASAP

© 2024 My Florida Regional MLS DBA Stellar MLS. All Rights Reserved.
Bought with BRIGHT REALTY

"My job is to find and attract mastery-based agents to the office, protect the culture, and make sure everyone is happy! "







