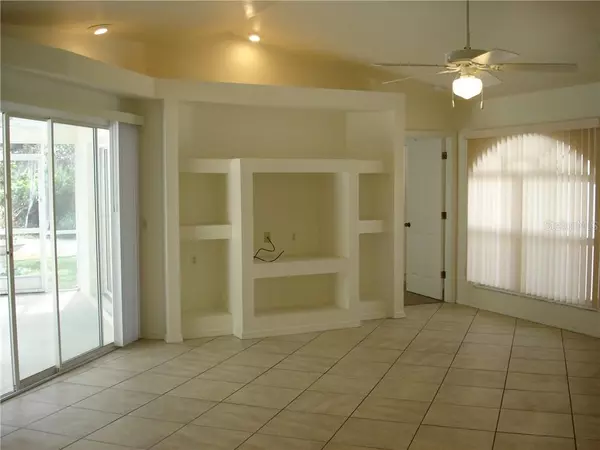$255,000
$250,000
2.0%For more information regarding the value of a property, please contact us for a free consultation.
3 Beds
2 Baths
1,478 SqFt
SOLD DATE : 06/05/2020
Key Details
Sold Price $255,000
Property Type Single Family Home
Sub Type Single Family Residence
Listing Status Sold
Purchase Type For Sale
Square Footage 1,478 sqft
Price per Sqft $172
Subdivision Ogburns T B Add
MLS Listing ID A4457485
Sold Date 06/05/20
Bedrooms 3
Full Baths 2
Construction Status Financing
HOA Y/N No
Year Built 1999
Annual Tax Amount $3,046
Lot Size 0.270 Acres
Acres 0.27
Property Description
REDUCED PRICE BELOW APPRAISED VALUE! This Lovely 3 Bedroom/2 Bath home sits on a Double Corner Lot in Osprey. Great Family Home is close to Pineview School, and has an Open Floor Plan with Security System, Spit Bedroom Plan, brand new Carpets and Blinds in all 3 Bedrooms along with Brand New Ceiling Fans through out. Kitchen has a nice layout with a pantry, New Microwave, and laundry room closet. Two car Garage has a New Garage Door Opener. The Great Room looks out to a Enclosed Pool with access to the backyard along with all new screens and an outdoor shower for rinsing off after dips in the pool. The Split Bedroom floor plan offers a private Master Suite with an En Suite Bath with Jacuzzi Tub, and two large Guest Bedrooms on the other side of Great Room. The Pool has a Brand New Pool Pump and A/C unit was replaced in 2015. Great Location close to Shopping, Restaurants and the Beaches.
Location
State FL
County Sarasota
Community Ogburns T B Add
Zoning RSF3
Interior
Interior Features Central Vaccum, Open Floorplan, Split Bedroom, Walk-In Closet(s), Window Treatments
Heating Central, Electric
Cooling Central Air
Flooring Carpet, Ceramic Tile
Fireplace false
Appliance Built-In Oven, Dishwasher, Electric Water Heater, Microwave, Refrigerator
Laundry Laundry Closet
Exterior
Exterior Feature Sliding Doors
Parking Features Garage Door Opener
Garage Spaces 2.0
Pool Outside Bath Access, Screen Enclosure
Utilities Available BB/HS Internet Available, Cable Available, Electricity Connected, Public
Roof Type Shingle
Porch Screened
Attached Garage true
Garage true
Private Pool Yes
Building
Lot Description Corner Lot
Entry Level One
Foundation Slab
Lot Size Range Up to 10,889 Sq. Ft.
Sewer Septic Tank
Water Public
Structure Type Stucco
New Construction false
Construction Status Financing
Schools
Elementary Schools Laurel Nokomis Elementary
Middle Schools Laurel Nokomis Middle
High Schools Venice Senior High
Others
Senior Community No
Ownership Fee Simple
Acceptable Financing Cash, Conventional
Listing Terms Cash, Conventional
Special Listing Condition None
Read Less Info
Want to know what your home might be worth? Contact us for a FREE valuation!

Our team is ready to help you sell your home for the highest possible price ASAP

© 2024 My Florida Regional MLS DBA Stellar MLS. All Rights Reserved.
Bought with COLDWELL BANKER REALTY

"My job is to find and attract mastery-based agents to the office, protect the culture, and make sure everyone is happy! "







