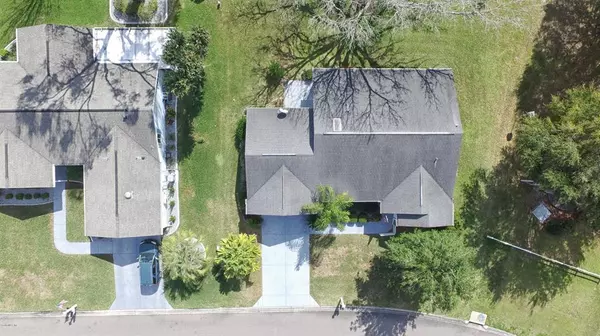$150,390
$159,500
5.7%For more information regarding the value of a property, please contact us for a free consultation.
2 Beds
2 Baths
1,390 SqFt
SOLD DATE : 05/01/2019
Key Details
Sold Price $150,390
Property Type Single Family Home
Sub Type Single Family Residence
Listing Status Sold
Purchase Type For Sale
Square Footage 1,390 sqft
Price per Sqft $108
Subdivision Spruce Creek So
MLS Listing ID OM550974
Sold Date 05/01/19
Bedrooms 2
Full Baths 2
HOA Fees $145/mo
HOA Y/N Yes
Year Built 1994
Annual Tax Amount $1,030
Lot Dimensions 85x90
Property Description
What a Home! What a View! Elegant Palm model home in Spruce Creek South with NO HOMES BEHIND and overlooking picturesque preserve. A very serene and relaxing setting. The painted drive and walkway lead to a covered entry porch. The exterior features include gutters/downspouts, raised landscape beds, irrigation system & rear porch. You enter the open floor plan with vaulted ceiling into the spacious freshly painted living room with its large picture window & plantation shutters. The dining room is adjacent to the kitchen and leads to the enclosed lanai through a 6'' slider. The kitchen has a vaulted ceiling with skylight, a breakfast bar that opens to the dining room & an additional eat-in area. (Remarks continued in MORE section)
Location
State FL
County Marion
Community Spruce Creek So
Zoning R-1 Single Family Dwellin
Interior
Interior Features Eat-in Kitchen, Split Bedroom, Walk-In Closet(s), Window Treatments
Heating Electric
Cooling Central Air
Flooring Carpet, Tile
Furnishings Unfurnished
Fireplace false
Appliance Dishwasher, Disposal, Dryer, Electric Water Heater, Microwave, Range, Refrigerator, Washer
Exterior
Exterior Feature Irrigation System, Rain Gutters
Parking Features Garage Door Opener
Garage Spaces 2.0
Community Features Deed Restrictions, Gated, Pool
Utilities Available Electricity Connected, Street Lights
Roof Type Shingle
Porch Enclosed
Attached Garage true
Garage true
Private Pool No
Building
Lot Description Cleared, Paved
Story 1
Entry Level One
Sewer Public Sewer
Water Public
Structure Type Frame,Stucco
New Construction false
Others
HOA Fee Include None
Senior Community Yes
Acceptable Financing Cash, Conventional, FHA, VA Loan
Horse Property None
Membership Fee Required Required
Listing Terms Cash, Conventional, FHA, VA Loan
Special Listing Condition None
Read Less Info
Want to know what your home might be worth? Contact us for a FREE valuation!

Our team is ready to help you sell your home for the highest possible price ASAP

© 2024 My Florida Regional MLS DBA Stellar MLS. All Rights Reserved.
Bought with BASSETT PREMIER REALTY INC

"My job is to find and attract mastery-based agents to the office, protect the culture, and make sure everyone is happy! "







