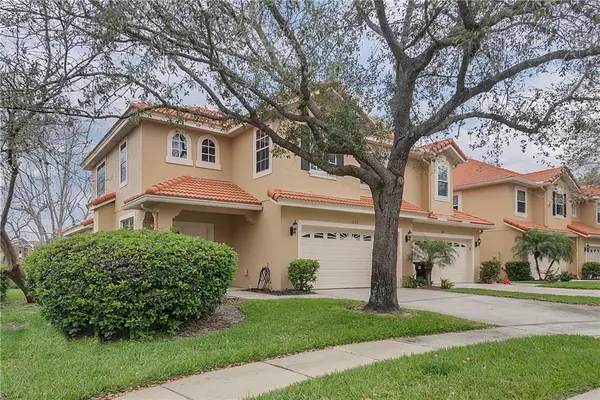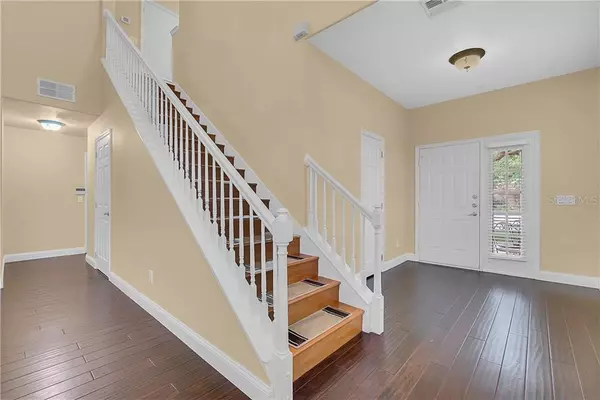$265,745
$275,000
3.4%For more information regarding the value of a property, please contact us for a free consultation.
3 Beds
3 Baths
2,569 SqFt
SOLD DATE : 04/14/2020
Key Details
Sold Price $265,745
Property Type Townhouse
Sub Type Townhouse
Listing Status Sold
Purchase Type For Sale
Square Footage 2,569 sqft
Price per Sqft $103
Subdivision Wekiva Village
MLS Listing ID O5847113
Sold Date 04/14/20
Bedrooms 3
Full Baths 2
Half Baths 1
Construction Status Appraisal,Inspections
HOA Fees $305/mo
HOA Y/N Yes
Year Built 2001
Annual Tax Amount $2,811
Lot Size 4,356 Sqft
Acres 0.1
Property Description
WOW! Welcome to this end unit townhome with some of the most beautiful, serene views imaginable, in a tranquil 60 unit gated community. Once you make it to the cul-de-sac you’ll immediately notice the water views. The driveway leads to a full two car garage, surrounded by lush landscaping and mature shade trees. Inside you’ll find dark oak hardwood floors lit by natural Florida sunshine through Plantation shutters, and panoramic views of the lake and conservation area. Formal living and formal dining rooms with cathedral ceilings are at the front of the home. The well equipped kitchen includes granite countertops, subway tile backsplash, stainless steel appliances, built-in work area, and eat-in bar. Sliding glass doors open to the fully screened and covered lanai. The upstairs master suite includes lake views, and the master bath features dual sink vanity, soaking tub, frameless glass enclosed shower and separate water closet. Two additional bedrooms and an office along with the fully renovated guest bath complete the upstairs. Home includes remote controlled fans, 4 year old energy efficient Lennonx A/C and hot water heater and more. Enjoy canoeing, fishing along with the nearby community pool and cabana. Easy access to shopping, dining, major roadways and everything that Central Florida has to offer. Call now To schedule your showing!
Location
State FL
County Orange
Community Wekiva Village
Zoning R-3/MULTI
Interior
Interior Features Cathedral Ceiling(s), Ceiling Fans(s), High Ceilings, Kitchen/Family Room Combo, Living Room/Dining Room Combo, Solid Wood Cabinets, Stone Counters, Vaulted Ceiling(s), Walk-In Closet(s)
Heating Central, Heat Pump
Cooling Central Air
Flooring Carpet, Hardwood, Wood
Fireplace false
Appliance Dishwasher, Disposal, Electric Water Heater, Microwave, Range, Refrigerator
Exterior
Exterior Feature Irrigation System, Sliding Doors
Parking Features Other
Garage Spaces 2.0
Community Features Deed Restrictions, Gated, Pool, Sidewalks
Utilities Available BB/HS Internet Available, Cable Available, Public, Sewer Connected
View Y/N 1
View Water
Roof Type Tile
Porch Covered, Deck, Enclosed, Front Porch, Patio, Porch, Screened
Attached Garage false
Garage true
Private Pool No
Building
Lot Description Sidewalk, Street Dead-End, Paved, Private
Entry Level Two
Foundation Slab
Lot Size Range Up to 10,889 Sq. Ft.
Sewer Public Sewer
Water Public
Architectural Style Spanish/Mediterranean
Structure Type Block,Stucco
New Construction false
Construction Status Appraisal,Inspections
Others
Pets Allowed Yes
HOA Fee Include Cable TV,Pool,Internet,Maintenance Structure,Maintenance Grounds,Pool
Senior Community No
Ownership Fee Simple
Monthly Total Fees $305
Acceptable Financing Cash, Conventional, FHA, VA Loan
Membership Fee Required Required
Listing Terms Cash, Conventional, FHA, VA Loan
Special Listing Condition None
Read Less Info
Want to know what your home might be worth? Contact us for a FREE valuation!

Our team is ready to help you sell your home for the highest possible price ASAP

© 2024 My Florida Regional MLS DBA Stellar MLS. All Rights Reserved.
Bought with RE/MAX ASSURED

"My job is to find and attract mastery-based agents to the office, protect the culture, and make sure everyone is happy! "







