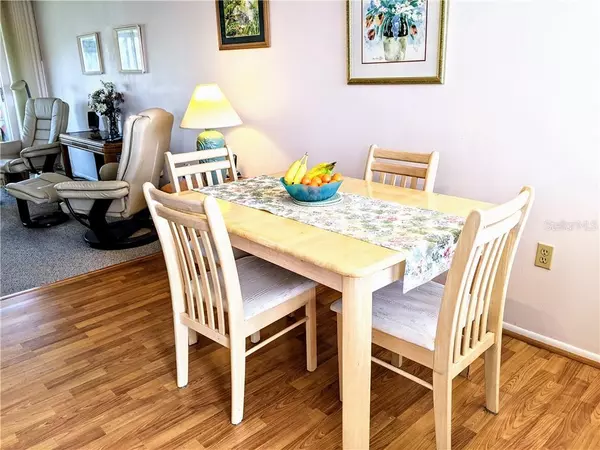$60,500
$64,400
6.1%For more information regarding the value of a property, please contact us for a free consultation.
2 Beds
1 Bath
744 SqFt
SOLD DATE : 07/07/2020
Key Details
Sold Price $60,500
Property Type Condo
Sub Type Condominium
Listing Status Sold
Purchase Type For Sale
Square Footage 744 sqft
Price per Sqft $81
Subdivision Third Bayshore Condo Or1109/1209
MLS Listing ID A4462128
Sold Date 07/07/20
Bedrooms 2
Full Baths 1
Construction Status Inspections
HOA Fees $260/mo
HOA Y/N Yes
Year Built 1971
Annual Tax Amount $882
Property Description
Priced right = GREAT DEAL. This pretty condo has courtyard views overlooking heated pool & landscaped grounds. Super location! Neat, tidy AND offered turnkey furnished. Top floor 2BR/1BA w/quiet view of beautiful pool, shuffleboard & shrubs from their immaculate lanai. Top floor means higher ceilings. Attractive laminate flooring in main areas with Berber carpet in LR & bedrooms. Both bedrooms have the newer windows. Updates: A/C '06 and H2O, '14. Another feature is the (convenient!) pantry in the storage room. Third Bayshore is centrally located so it's only a couple blocks to Bayshore Gdns Shopping Center (Target, Publix, TJMaxx, BofA, etc) or another few to the Public Library near the other shopping center. Public transportation on next block and plenty of eating places to enjoy. Come check this active, busy, 55+ community:heated pool/spa, clubhouse, coin laundry, even a picnic table & gas grill for cookouts! Now is the time while everyone's up north!). Scoop up this great deal now. Virtual Tour: https://www.propertypanorama.com/instaview/stellar/A4462128. Interested...?
Location
State FL
County Manatee
Community Third Bayshore Condo Or1109/1209
Zoning RMF9
Interior
Interior Features Living Room/Dining Room Combo, Thermostat, Window Treatments
Heating Central, Electric
Cooling Central Air, Humidity Control
Flooring Carpet, Laminate
Furnishings Turnkey
Fireplace false
Appliance Electric Water Heater, Microwave, Range, Refrigerator
Exterior
Exterior Feature Irrigation System, Outdoor Grill, Sliding Doors, Storage
Parking Features Assigned, Guest
Pool Gunite, Heated, In Ground
Community Features Association Recreation - Owned, Buyer Approval Required, Irrigation-Reclaimed Water, Pool
Utilities Available BB/HS Internet Available, Cable Connected, Public
Amenities Available Cable TV, Clubhouse, Elevator(s), Laundry, Shuffleboard Court
View Pool
Roof Type Shingle
Porch Enclosed, Screened
Garage false
Private Pool No
Building
Lot Description In County, Near Public Transit, Paved
Story 3
Entry Level One
Foundation Slab
Sewer Public Sewer
Water Public
Structure Type Block,Stucco
New Construction false
Construction Status Inspections
Others
Pets Allowed No
HOA Fee Include Cable TV,Common Area Taxes,Pool,Escrow Reserves Fund,Fidelity Bond,Maintenance Structure,Maintenance Grounds,Management,Pool,Trash
Senior Community Yes
Ownership Fee Simple
Monthly Total Fees $260
Acceptable Financing Cash
Membership Fee Required Required
Listing Terms Cash
Special Listing Condition None
Read Less Info
Want to know what your home might be worth? Contact us for a FREE valuation!

Our team is ready to help you sell your home for the highest possible price ASAP

© 2024 My Florida Regional MLS DBA Stellar MLS. All Rights Reserved.
Bought with KELLER WILLIAMS ON THE WATER

"My job is to find and attract mastery-based agents to the office, protect the culture, and make sure everyone is happy! "







