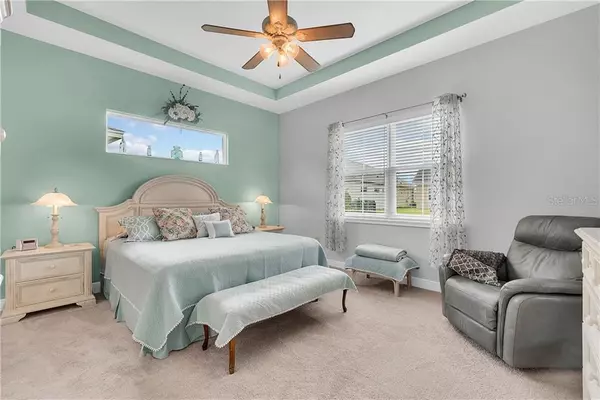$345,000
$348,000
0.9%For more information regarding the value of a property, please contact us for a free consultation.
3 Beds
3 Baths
2,208 SqFt
SOLD DATE : 12/04/2020
Key Details
Sold Price $345,000
Property Type Single Family Home
Sub Type Single Family Residence
Listing Status Sold
Purchase Type For Sale
Square Footage 2,208 sqft
Price per Sqft $156
Subdivision Twin Lakes Ph 1
MLS Listing ID O5847762
Sold Date 12/04/20
Bedrooms 3
Full Baths 2
Half Baths 1
HOA Fees $226/mo
HOA Y/N Yes
Year Built 2018
Annual Tax Amount $5,372
Lot Size 7,405 Sqft
Acres 0.17
Property Description
PRICED LOWER THAN NEW!! The most Popular Model with Glass French Door DEN options, Window Treatments, Ceiling Fans.. WHY buy new? So many luxury features are included in this gorgeous home including Water Softener, 18x18 ceramic tile in the living areas, 8 foot entry doors, 12 foot ceilings, trey ceilings, keyless front door entry, custom lighting, and so much more! What a great and open plan too with a large entry towards the front that includes a bedroom and bathroom, and then closer to the living area is a den with french doors which offers up some flexibility on the use! This home also has a nice 1/2 bath for guests and a pocket wine room/office/pantry/storage/flex space that has so many great uses! The floorplan is very open, perfect for casual Florida lifestyle including Pocket slider doors that empty onto the screened lanai to let those Florida breezes in! the kitchen is absolutely beautiful and includes 42 Inch cabinets, Granite, and decorative backsplash, so much great detail has gone into the coastal inspired home. As a special plus , not only does the community offer up a waterfront lifestyle, it is one of the few Gas communities, so this home has a tankless gas water heater, and gas cooking stove! Enjoy a state of the art fitness center that looks out onto the lap pool and lake, enjoy sunset water cruises with your neighbors, fish, walk, bike, garden, and our team voted this community the best Pet Friendly community in Central Florida! Less than 30 Minutes To Lake Nona, Medical City, and Orlando International Airport, 40 Min to the East Coast for Surfing! 3 Minutes To Grocery and Necessities! On Site Fitness, Yoga Studio, Resort and Lap Pools, Garden Space, Bocce Ball, Pickle Ball, Putting Green, Gathering Space, Clubs, and The Lifestyle You have been searching for! Dont life a finger in your yard.. It's taken care of for you! Contact Us Today and Click on the Virtual Tour for a walkthrough Video into this upgraded and hugely popular Cocoa Model!
Location
State FL
County Osceola
Community Twin Lakes Ph 1
Zoning X
Rooms
Other Rooms Inside Utility
Interior
Interior Features Coffered Ceiling(s)
Heating Central
Cooling Central Air
Flooring Carpet, Tile
Furnishings Unfurnished
Fireplace false
Appliance Dishwasher, Disposal, Dryer, Gas Water Heater, Microwave, Refrigerator, Washer, Water Filtration System, Water Softener
Laundry Inside, Laundry Room
Exterior
Exterior Feature Irrigation System, Rain Gutters, Sidewalk, Sliding Doors
Parking Features Driveway, Garage Door Opener
Garage Spaces 2.0
Pool In Ground
Community Features Boat Ramp, Fishing, Fitness Center, Gated, Pool, Tennis Courts, Water Access
Utilities Available Natural Gas Available, Public
Amenities Available Clubhouse, Dock, Fitness Center, Gated, Pool, Recreation Facilities, Security, Tennis Court(s)
Water Access 1
Water Access Desc Lake,Limited Access
View Trees/Woods
Roof Type Shingle
Porch Covered, Front Porch, Rear Porch, Screened
Attached Garage true
Garage true
Private Pool No
Building
Lot Description In County
Story 1
Entry Level One
Foundation Slab
Lot Size Range 0 to less than 1/4
Builder Name Jones Homes USA
Sewer Public Sewer
Water Public
Architectural Style Ranch
Structure Type Block,Stucco
New Construction false
Schools
Elementary Schools Hickory Tree Elem
Middle Schools St. Cloud Middle (6-8)
High Schools Harmony High
Others
Pets Allowed Yes
HOA Fee Include Pool,Maintenance Grounds,Pool,Recreational Facilities,Security
Senior Community Yes
Ownership Fee Simple
Monthly Total Fees $226
Acceptable Financing Cash, Conventional, FHA, VA Loan
Listing Terms Cash, Conventional, FHA, VA Loan
Special Listing Condition None
Read Less Info
Want to know what your home might be worth? Contact us for a FREE valuation!

Our team is ready to help you sell your home for the highest possible price ASAP

© 2024 My Florida Regional MLS DBA Stellar MLS. All Rights Reserved.
Bought with KELLER WILLIAMS CLASSIC

"My job is to find and attract mastery-based agents to the office, protect the culture, and make sure everyone is happy! "







