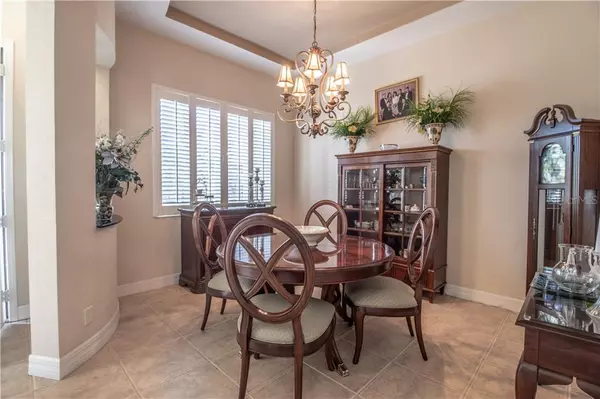$387,000
$399,900
3.2%For more information regarding the value of a property, please contact us for a free consultation.
3 Beds
3 Baths
2,296 SqFt
SOLD DATE : 07/29/2020
Key Details
Sold Price $387,000
Property Type Single Family Home
Sub Type Single Family Residence
Listing Status Sold
Purchase Type For Sale
Square Footage 2,296 sqft
Price per Sqft $168
Subdivision Sun City Center Unit 262 Ph
MLS Listing ID T3232513
Sold Date 07/29/20
Bedrooms 3
Full Baths 3
HOA Fees $140/mo
HOA Y/N Yes
Year Built 2004
Annual Tax Amount $4,588
Lot Size 8,712 Sqft
Acres 0.2
Lot Dimensions 76.6x115
Property Description
SOLAR PANELS FOR HOME AND POOL/SPA PROVIDE ENERGY EFFICIENCY. This 3 BED + 3 BATH + OFFICE-DEN home features a smart design that will be appreciated for living, entertaining and guests. Sitting directly on Club Renaissance Golf Course, a private and premier golf club, you'll enjoy the views, serenity, and access to amenities that are rare to the area. As you enter the foyer with the private Office-Den to the right and the formal Dining Room to the left, the high ceilings throughout the home give it an open and airy feel. Walk into the eat-in Kitchen with granite counters, wood cabinets, gas range, closet pantry and large breakfast bar overlooking the spacious Great Room. This entire area has a full view of the pool and golf course. With the bedrooms on a tri-split, guests will appreciate the privacy, spacious secondary bedrooms and full baths to share. The Master Suite has two walk-in closets and a bath with tasteful finishes along with a walk-in shower, soaking tub, dual sinks and vanity. The home also features a spacious laundry room with utility sink and plenty of storage throughout. Walk outside to enjoy the solar heated salt-water pool and spa, large covered lanai and an extended sitting area and putting green. The Club Renaissance's private amenities include the golf course, as well as a fitness center, luxury pool, restaurant and banquet hall, and the broader SCC community provides plenty of activities and clubs for active lifestyles. Thank you for taking the time to see this home in person.
Location
State FL
County Hillsborough
Community Sun City Center Unit 262 Ph
Zoning PD-MU
Rooms
Other Rooms Den/Library/Office, Formal Dining Room Separate
Interior
Interior Features Ceiling Fans(s), High Ceilings, Split Bedroom, Stone Counters, Tray Ceiling(s), Walk-In Closet(s)
Heating Central, Solar
Cooling Central Air
Flooring Carpet, Tile
Furnishings Unfurnished
Fireplace false
Appliance Dishwasher, Disposal, Microwave, Range, Refrigerator, Water Softener
Laundry Inside, Laundry Room
Exterior
Exterior Feature Sidewalk, Sliding Doors
Parking Features Driveway, Garage Door Opener
Garage Spaces 2.0
Pool In Ground, Salt Water, Screen Enclosure
Community Features Association Recreation - Owned, Buyer Approval Required, Deed Restrictions, Fitness Center, Golf Carts OK, Pool, Sidewalks, Special Community Restrictions, Tennis Courts
Utilities Available BB/HS Internet Available
View Golf Course
Roof Type Tile
Porch Rear Porch, Screened
Attached Garage true
Garage true
Private Pool Yes
Building
Lot Description On Golf Course, Sidewalk, Paved
Story 1
Entry Level One
Foundation Slab
Lot Size Range Up to 10,889 Sq. Ft.
Sewer Public Sewer
Water Public
Architectural Style Contemporary
Structure Type Block,Stucco
New Construction false
Schools
Elementary Schools Cypress Creek-Hb
Middle Schools Shields-Hb
High Schools Lennard-Hb
Others
Pets Allowed Yes
Senior Community Yes
Ownership Fee Simple
Monthly Total Fees $191
Acceptable Financing Cash, Conventional, VA Loan
Membership Fee Required Required
Listing Terms Cash, Conventional, VA Loan
Num of Pet 2
Special Listing Condition None
Read Less Info
Want to know what your home might be worth? Contact us for a FREE valuation!

Our team is ready to help you sell your home for the highest possible price ASAP

© 2024 My Florida Regional MLS DBA Stellar MLS. All Rights Reserved.
Bought with SPARTAN GROUP REALTY INC

"My job is to find and attract mastery-based agents to the office, protect the culture, and make sure everyone is happy! "







