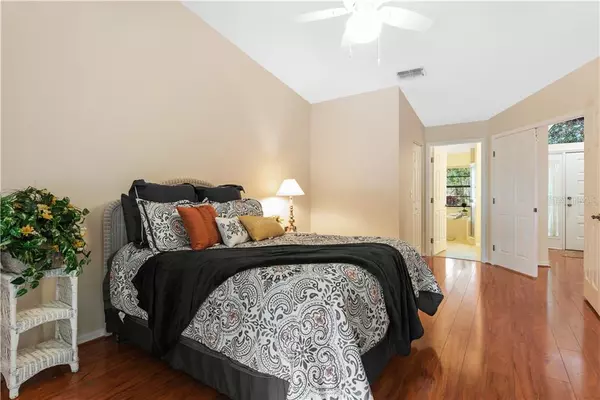$315,000
$317,000
0.6%For more information regarding the value of a property, please contact us for a free consultation.
3 Beds
2 Baths
1,710 SqFt
SOLD DATE : 04/10/2020
Key Details
Sold Price $315,000
Property Type Single Family Home
Sub Type Villa
Listing Status Sold
Purchase Type For Sale
Square Footage 1,710 sqft
Price per Sqft $184
Subdivision Hunters Trail Twnhms
MLS Listing ID U8079968
Sold Date 04/10/20
Bedrooms 3
Full Baths 2
Construction Status Inspections
HOA Fees $380/mo
HOA Y/N Yes
Year Built 1993
Annual Tax Amount $1,344
Lot Size 6,534 Sqft
Acres 0.15
Property Description
Rare Find! A one story villa in East Lake Woodlands with a 2 car garage that's perfect for those that love the golf or tennis lifestyle and want to downsize. This home boasts 1710 square feet, a little larger than most models in Hunters Trail, with a comfortable back yard for gardening, family play or just private downtime. Fully updated with new flooring, paint, kitchen and baths. A worry free home because the homeowner association takes care of the exterior! A 2 year old roof and scheduled for new exterior paint this year. Large spacious floor plan is open and airy for your own personal design. The third bedroom has double sliding doors to use as a bedroom, office, or playroom and can easily flow from the great room. The great room leads out to the large screened lanai where your frequent visitors are the deer and turkeys who roam the conservation area behind your new home. Better hurry before the neighbors snatch up this home for their own family or friends!
Location
State FL
County Pinellas
Community Hunters Trail Twnhms
Zoning RPD-5
Rooms
Other Rooms Florida Room
Interior
Interior Features Cathedral Ceiling(s), Ceiling Fans(s), Eat-in Kitchen, Living Room/Dining Room Combo, Open Floorplan, Solid Wood Cabinets, Window Treatments
Heating Central
Cooling Central Air
Flooring Laminate, Tile, Vinyl
Fireplaces Type Family Room, Wood Burning
Fireplace true
Appliance Dishwasher, Disposal, Gas Water Heater, Microwave, Range, Range Hood, Refrigerator
Laundry In Garage
Exterior
Exterior Feature Hurricane Shutters, Irrigation System, Rain Gutters, Sliding Doors
Garage Driveway
Garage Spaces 2.0
Community Features Deed Restrictions, Golf, Pool
Utilities Available Cable Connected, Electricity Connected, Natural Gas Connected, Public, Sewer Connected, Sprinkler Recycled, Street Lights, Water Connected
View Park/Greenbelt
Roof Type Shingle
Porch Covered, Patio, Screened
Attached Garage true
Garage true
Private Pool No
Building
Lot Description Conservation Area, In County, Near Golf Course, Paved
Story 1
Entry Level One
Foundation Slab
Lot Size Range Up to 10,889 Sq. Ft.
Builder Name Deebs
Sewer Public Sewer
Water Public
Architectural Style Ranch
Structure Type Wood Siding
New Construction false
Construction Status Inspections
Schools
Elementary Schools Forest Lakes Elementary-Pn
Middle Schools Carwise Middle-Pn
High Schools East Lake High-Pn
Others
Pets Allowed Yes
HOA Fee Include 24-Hour Guard,Common Area Taxes,Pool,Escrow Reserves Fund,Insurance,Maintenance Structure,Maintenance Grounds,Maintenance,Management,Pest Control,Security,Sewer,Trash
Senior Community No
Pet Size Large (61-100 Lbs.)
Ownership Fee Simple
Monthly Total Fees $380
Acceptable Financing Cash, Conventional, VA Loan
Membership Fee Required Required
Listing Terms Cash, Conventional, VA Loan
Num of Pet 2
Special Listing Condition None
Read Less Info
Want to know what your home might be worth? Contact us for a FREE valuation!

Our team is ready to help you sell your home for the highest possible price ASAP

© 2024 My Florida Regional MLS DBA Stellar MLS. All Rights Reserved.
Bought with TOTAL REALTY SERVICES INC

"My job is to find and attract mastery-based agents to the office, protect the culture, and make sure everyone is happy! "







