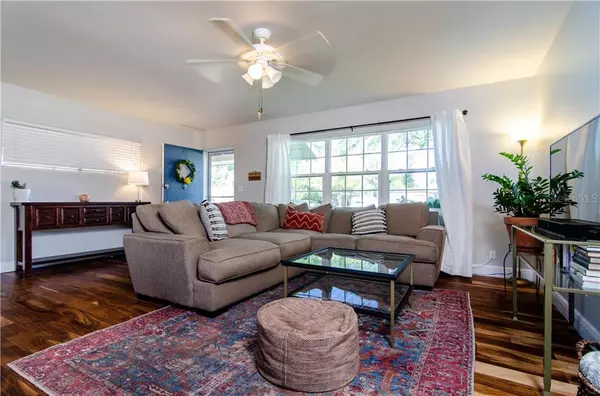$280,000
$284,000
1.4%For more information regarding the value of a property, please contact us for a free consultation.
3 Beds
2 Baths
1,464 SqFt
SOLD DATE : 08/28/2020
Key Details
Sold Price $280,000
Property Type Single Family Home
Sub Type Single Family Residence
Listing Status Sold
Purchase Type For Sale
Square Footage 1,464 sqft
Price per Sqft $191
Subdivision Tanglewood Sec 3 Rep
MLS Listing ID O5855286
Sold Date 08/28/20
Bedrooms 3
Full Baths 2
Construction Status Appraisal,Financing,Inspections
HOA Y/N No
Year Built 1957
Annual Tax Amount $1,616
Lot Size 9,583 Sqft
Acres 0.22
Lot Dimensions 82x116
Property Description
BOM Financing fell through. Meticulously maintained mid-century home looking for a new owner. An amazing location in the heart of Winter Park! This immaculate 3 bedroom 2 bath home with lush landscaping, beautiful oak trees offering shaded areas in both front and back yard. Home has been remodeled with real engineered hardwood floors (2018) in living, family/dining room and all 3 bedrooms; new Energy efficient windows throughout, 2019; completely redone master bath 2017 with expanded shower and marble flooring; new electric 2014; board-on-board privacy fence pressure treated (2015); new shed on existing slab 2016. Nothing undone with upgraded stainless steel appliances, shaker cabinets and butcher block counters in kitchen. Spend your evenings on brick paved back patio or at your private fire pit with the family! Close to YMCA, shopping, Cady Way Trail and shopping. Top rated Seminole county schools! Freshly painted inside/out, repairs made and pending brand new roof install.
Location
State FL
County Seminole
Community Tanglewood Sec 3 Rep
Zoning R-1A
Interior
Interior Features Ceiling Fans(s), Open Floorplan, Solid Wood Cabinets, Thermostat, Window Treatments
Heating Electric, Heat Pump
Cooling Central Air
Flooring Ceramic Tile, Hardwood
Fireplace false
Appliance Built-In Oven, Dishwasher, Disposal, Dryer, Electric Water Heater, Microwave, Range, Refrigerator
Laundry In Garage, Laundry Room
Exterior
Exterior Feature Fence, Sidewalk
Parking Features Driveway
Fence Board, Wood
Utilities Available Cable Available, Cable Connected, Electricity Available, Electricity Connected, Fire Hydrant, Public, Sewer Connected, Water Available, Water Connected
Roof Type Shingle
Porch Covered, Front Porch, Patio, Rear Porch
Garage false
Private Pool No
Building
Lot Description Near Golf Course, Near Public Transit, Sidewalk
Story 1
Entry Level One
Foundation Slab
Lot Size Range Up to 10,889 Sq. Ft.
Sewer Public Sewer
Water Public
Architectural Style Florida
Structure Type Block
New Construction false
Construction Status Appraisal,Financing,Inspections
Schools
Elementary Schools English Estates Elementary
Middle Schools Tuskawilla Middle
High Schools Lake Howell High
Others
Pets Allowed Yes
Senior Community No
Ownership Fee Simple
Acceptable Financing Cash, Conventional, FHA, VA Loan
Listing Terms Cash, Conventional, FHA, VA Loan
Special Listing Condition None
Read Less Info
Want to know what your home might be worth? Contact us for a FREE valuation!

Our team is ready to help you sell your home for the highest possible price ASAP

© 2024 My Florida Regional MLS DBA Stellar MLS. All Rights Reserved.
Bought with CENTURY 21 CARIOTI

"My job is to find and attract mastery-based agents to the office, protect the culture, and make sure everyone is happy! "







