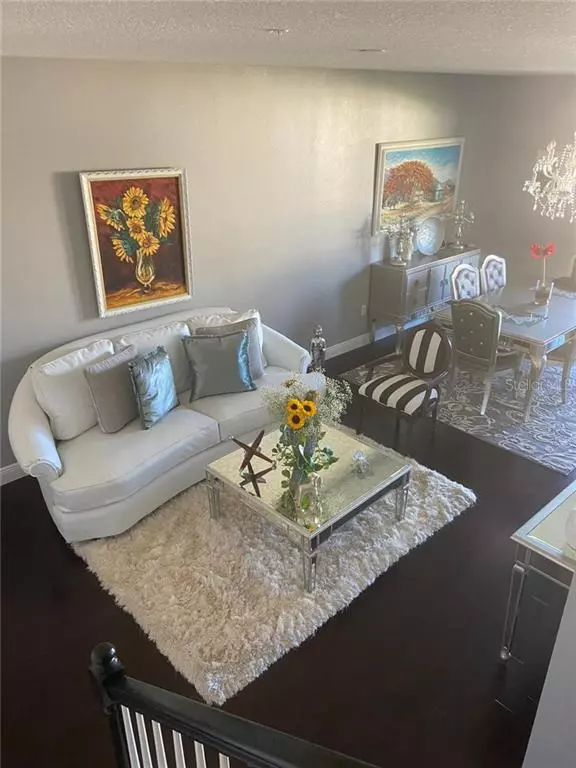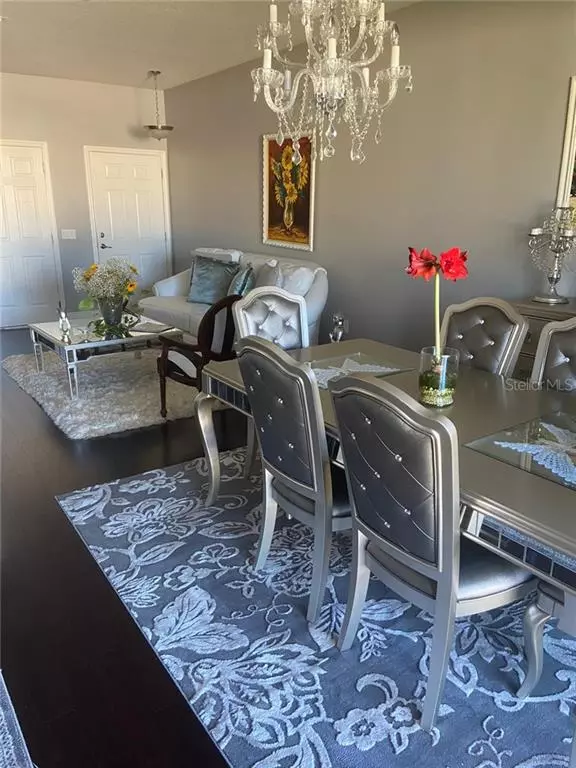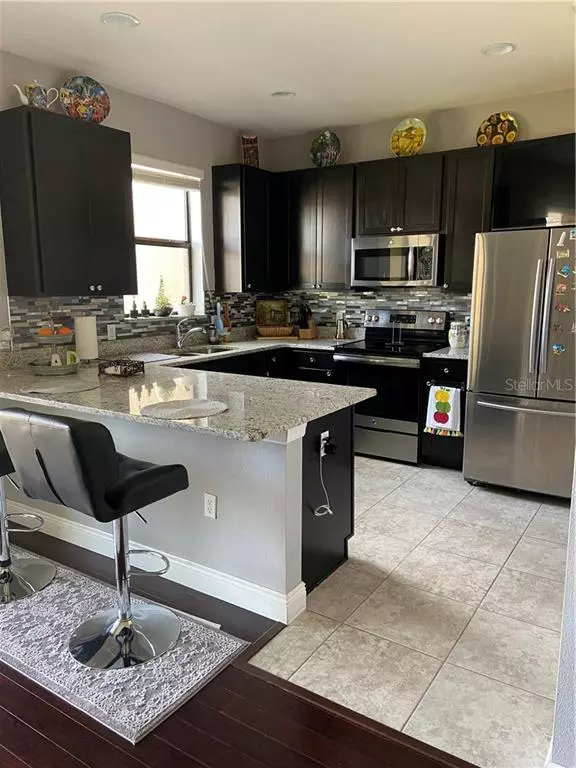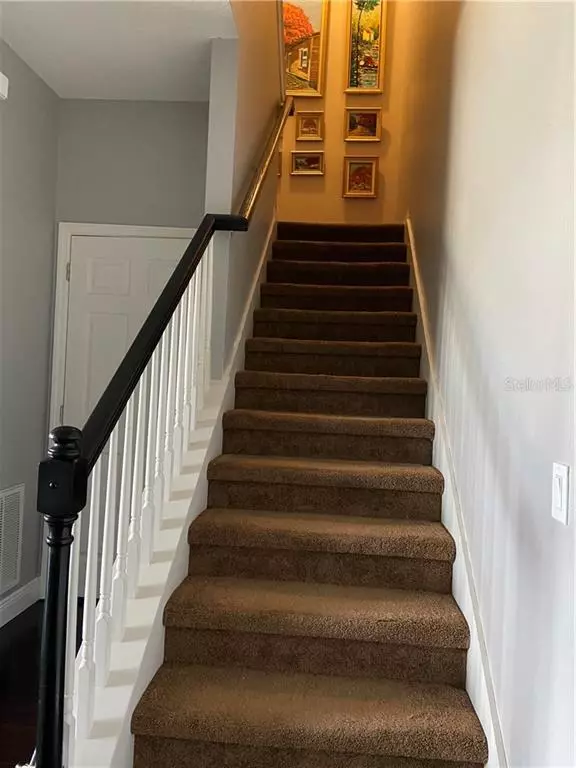$213,000
$213,999
0.5%For more information regarding the value of a property, please contact us for a free consultation.
3 Beds
3 Baths
1,550 SqFt
SOLD DATE : 07/03/2020
Key Details
Sold Price $213,000
Property Type Townhouse
Sub Type Townhouse
Listing Status Sold
Purchase Type For Sale
Square Footage 1,550 sqft
Price per Sqft $137
Subdivision Oak Ridge
MLS Listing ID S5031033
Sold Date 07/03/20
Bedrooms 3
Full Baths 2
Half Baths 1
Construction Status Appraisal,Financing
HOA Fees $150/mo
HOA Y/N Yes
Year Built 2016
Annual Tax Amount $2,151
Lot Size 2,178 Sqft
Acres 0.05
Property Description
Back on the market!!! Well maintained 3 Bedrooms 2 1/2 Bathrooms Townhouse Located in a Beautiful Gated Community with a Pool and parking spaces for guests. House features include: all appliances, Ceiling fans in all bedrooms, Granite Counter tops, Kitchen and Laundry room with 42 inches Cabinets, Ceramic Tiles in all wet areas, and Beautiful Hardwood in the Living Room. Conveniently Located minutes from Florida Turnpike, Retailers, Banks, Restaurants, Hospitals and Supermarkets. No CDD. Buyer's Agent or Agent Encouraged to Verify with HOA for Lease and Pet Restrictions. Every Effort was Made to Provide Accurate Information, However, If Exact Room Measurements are Desired, Buyer or Buyer's Agent must Measure for Accuracy. Make An Appointment Today!!!
Location
State FL
County Osceola
Community Oak Ridge
Zoning SR3
Interior
Interior Features Ceiling Fans(s), High Ceilings, Living Room/Dining Room Combo, Split Bedroom, Walk-In Closet(s)
Heating Central, Electric
Cooling Central Air
Flooring Bamboo, Ceramic Tile, Wood
Fireplace false
Appliance Dishwasher, Disposal, Exhaust Fan, Freezer, Ice Maker, Microwave, Range, Refrigerator
Exterior
Exterior Feature Irrigation System, Lighting, Rain Gutters, Sliding Doors, Sprinkler Metered
Parking Features Driveway, Garage Door Opener, Guest
Garage Spaces 2.0
Community Features Deed Restrictions, Gated, Irrigation-Reclaimed Water, Playground, Pool, Sidewalks, Wheelchair Access
Utilities Available BB/HS Internet Available, Cable Available, Electricity Connected, Sewer Connected, Sprinkler Meter, Sprinkler Recycled, Street Lights, Underground Utilities, Water Connected
Roof Type Shingle
Attached Garage true
Garage true
Private Pool No
Building
Story 2
Entry Level Two
Foundation Slab
Lot Size Range Up to 10,889 Sq. Ft.
Sewer Public Sewer
Water Public
Structure Type Block,Stucco,Wood Frame
New Construction false
Construction Status Appraisal,Financing
Schools
Elementary Schools St Cloud Elem
Middle Schools St. Cloud Middle (6-8)
High Schools St. Cloud High School
Others
Pets Allowed Yes
HOA Fee Include Pool,Maintenance Structure,Maintenance Grounds,Pest Control,Pool
Senior Community No
Ownership Fee Simple
Monthly Total Fees $150
Acceptable Financing Cash, Conventional, FHA
Membership Fee Required Required
Listing Terms Cash, Conventional, FHA
Special Listing Condition None
Read Less Info
Want to know what your home might be worth? Contact us for a FREE valuation!

Our team is ready to help you sell your home for the highest possible price ASAP

© 2024 My Florida Regional MLS DBA Stellar MLS. All Rights Reserved.
Bought with LA ROSA REALTY, LLC

"My job is to find and attract mastery-based agents to the office, protect the culture, and make sure everyone is happy! "







