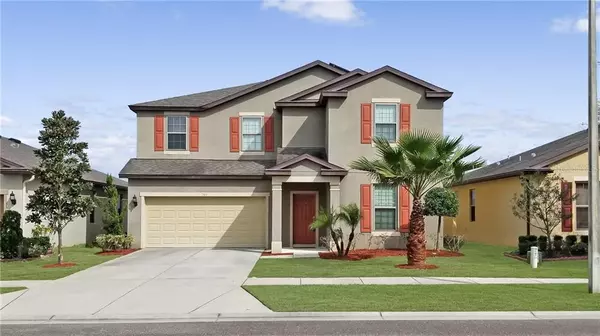$252,000
$255,000
1.2%For more information regarding the value of a property, please contact us for a free consultation.
5 Beds
3 Baths
3,236 SqFt
SOLD DATE : 11/25/2020
Key Details
Sold Price $252,000
Property Type Single Family Home
Sub Type Single Family Residence
Listing Status Sold
Purchase Type For Sale
Square Footage 3,236 sqft
Price per Sqft $77
Subdivision Trillium Village C Ph 2A
MLS Listing ID W7821207
Sold Date 11/25/20
Bedrooms 5
Full Baths 3
Construction Status Inspections,Pending 3rd Party Appro
HOA Fees $75/mo
HOA Y/N Yes
Year Built 2014
Annual Tax Amount $4,425
Lot Size 5,662 Sqft
Acres 0.13
Property Description
Short Sale. NEED SPACE TO SPREAD OUT?? This beautiful 3236 sq. ft home in the community of Trillium boasts 5 SPACIOUS BEDROOMS, 3 FULL BATHROOMS PLUS an OFFICE/DEN. The open floor plan is wonderful for entertaining. The huge GRANITE counter space in the kitchen offers additional eating space for your family. On the first floor, you will find one of the five bedrooms as well as the den/office with double doors. HEAD UPSTAIRS and you'll be delighted to find a HUGE BONUS ROOM, LAUNDRY ROOM, and the additional 4 BEDROOMS including the MASTER BEDROOM SUITE! The master bedroom suite features a large master bathroom complete with shower and additional closet space. The HUGE walk in closet and additional space in the SITTING NOOK makes this master bedroom space very grand! This home is powered by SOLAR PANELS! This means lower electric bills for you! Home backs to retention area... so NO DIRECT REAR NEIGHBORS! Take a short stroll to the resort style community pool and the playground. Call for a showing today!
Location
State FL
County Hernando
Community Trillium Village C Ph 2A
Zoning PDP
Interior
Interior Features Eat-in Kitchen, Kitchen/Family Room Combo, Open Floorplan, Solid Surface Counters, Solid Wood Cabinets, Walk-In Closet(s), Window Treatments
Heating Central, Solar
Cooling Central Air
Flooring Carpet, Laminate, Linoleum, Vinyl
Fireplace false
Appliance Dishwasher, Disposal, Microwave, Range, Refrigerator, Water Softener
Exterior
Exterior Feature Sidewalk, Sliding Doors
Parking Features Driveway, Garage Door Opener
Garage Spaces 2.0
Community Features Deed Restrictions, Playground, Pool
Utilities Available BB/HS Internet Available, Cable Connected, Electricity Connected, Phone Available, Sewer Connected, Street Lights, Underground Utilities, Water Connected
Amenities Available Fence Restrictions, Playground, Pool
Roof Type Shingle
Attached Garage true
Garage true
Private Pool No
Building
Story 2
Entry Level Two
Foundation Slab
Lot Size Range 0 to less than 1/4
Sewer Public Sewer
Water None
Structure Type Block,Stucco,Wood Frame
New Construction false
Construction Status Inspections,Pending 3rd Party Appro
Others
Pets Allowed Yes
HOA Fee Include Pool,Trash
Senior Community No
Ownership Fee Simple
Monthly Total Fees $75
Acceptable Financing Cash, Conventional, FHA, VA Loan
Membership Fee Required Required
Listing Terms Cash, Conventional, FHA, VA Loan
Special Listing Condition Short Sale
Read Less Info
Want to know what your home might be worth? Contact us for a FREE valuation!

Our team is ready to help you sell your home for the highest possible price ASAP

© 2024 My Florida Regional MLS DBA Stellar MLS. All Rights Reserved.
Bought with SANDPEAK REALTY

"My job is to find and attract mastery-based agents to the office, protect the culture, and make sure everyone is happy! "







