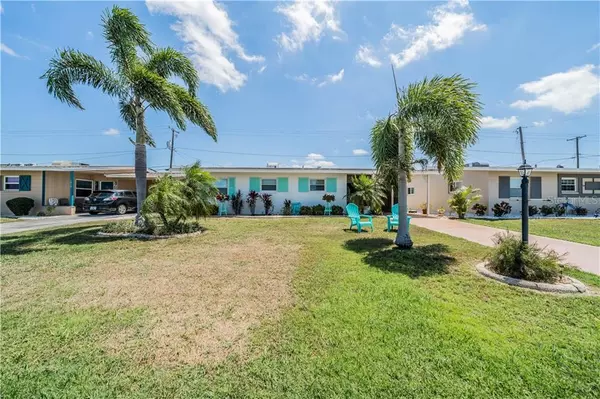$167,000
$169,900
1.7%For more information regarding the value of a property, please contact us for a free consultation.
3 Beds
2 Baths
1,409 SqFt
SOLD DATE : 08/14/2020
Key Details
Sold Price $167,000
Property Type Single Family Home
Sub Type Single Family Residence
Listing Status Sold
Purchase Type For Sale
Square Footage 1,409 sqft
Price per Sqft $118
Subdivision Del Webbs Sun City Florida Un
MLS Listing ID T3240369
Sold Date 08/14/20
Bedrooms 3
Full Baths 2
Construction Status Appraisal,Inspections
HOA Fees $120/mo
HOA Y/N Yes
Year Built 1963
Annual Tax Amount $1,209
Lot Size 3,049 Sqft
Acres 0.07
Lot Dimensions 56x52
Property Description
Come on down to the Sunshine State. Motivated Sellers say lets SHOW and get it SOLD. 3 Bedrooms 2 Baths. All ceramic tile throughout, granite counter tops, 7 ceiling fans, sola tube skylights, plantation blinds, water softener, whole house reverse osmosis system, expanded living with a Florida room, interior windowed laundry room with washer, dryer and utility sink, and a large open patio in back of the home. Nicely landscaped fully around the house, and a small storage shed in a back corner. Open covered carport area attached in front, with an enclosed golf cart/storage room at the back of the carport. Screened in front entry porch, leaded glass front door. You will love all the special interior decorator touches...This is a MUST SEE! Common lawn care and inside and outside water & sewer is $120./month. Updated Electric, Plumbing, Roof. Home Warranty covers the A/C. Sun City Center is a 55+ Community. There is an $2100 Capital Funding Fee paid by first time Buyer at Closing, and Sun City Center Community Association Dues are $300/per person in the household/per year, for the use of all the extensive Recreational Facilities (Only Golf would be extra).
Location
State FL
County Hillsborough
Community Del Webbs Sun City Florida Un
Zoning PD
Interior
Interior Features Eat-in Kitchen, Living Room/Dining Room Combo, Open Floorplan, Skylight(s), Solid Surface Counters, Window Treatments
Heating Electric
Cooling Central Air
Flooring Ceramic Tile
Furnishings Unfurnished
Fireplace false
Appliance Dishwasher, Disposal, Dryer, Electric Water Heater, Exhaust Fan, Kitchen Reverse Osmosis System, Microwave, Range, Refrigerator, Washer
Exterior
Exterior Feature Irrigation System, Rain Gutters, Sidewalk
Community Features Association Recreation - Owned, Buyer Approval Required, Deed Restrictions, Fitness Center, Golf Carts OK, Golf, Handicap Modified, Pool, Racquetball, Sidewalks, Tennis Courts
Utilities Available Cable Connected, Electricity Available, Sewer Connected, Water Connected
Roof Type Shingle
Garage false
Private Pool No
Building
Story 1
Entry Level One
Foundation Slab
Lot Size Range Up to 10,889 Sq. Ft.
Sewer Public Sewer
Water None
Structure Type Block
New Construction false
Construction Status Appraisal,Inspections
Others
Pets Allowed Yes
Senior Community Yes
Pet Size Extra Large (101+ Lbs.)
Ownership Fee Simple
Monthly Total Fees $120
Acceptable Financing Cash, Conventional, FHA, VA Loan
Membership Fee Required Required
Listing Terms Cash, Conventional, FHA, VA Loan
Num of Pet 2
Special Listing Condition None
Read Less Info
Want to know what your home might be worth? Contact us for a FREE valuation!

Our team is ready to help you sell your home for the highest possible price ASAP

© 2024 My Florida Regional MLS DBA Stellar MLS. All Rights Reserved.
Bought with KELLER WILLIAMS REALTY S.SHORE

"My job is to find and attract mastery-based agents to the office, protect the culture, and make sure everyone is happy! "







