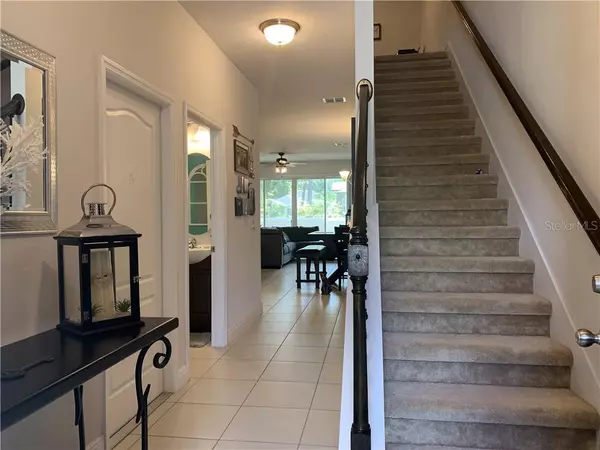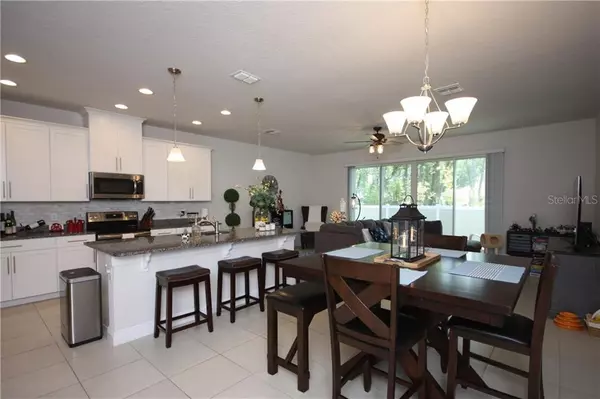$288,900
$304,000
5.0%For more information regarding the value of a property, please contact us for a free consultation.
3 Beds
3 Baths
1,872 SqFt
SOLD DATE : 07/24/2020
Key Details
Sold Price $288,900
Property Type Townhouse
Sub Type Townhouse
Listing Status Sold
Purchase Type For Sale
Square Footage 1,872 sqft
Price per Sqft $154
Subdivision Central Park Twnhms
MLS Listing ID O5864372
Sold Date 07/24/20
Bedrooms 3
Full Baths 2
Half Baths 1
Construction Status Inspections
HOA Fees $183/qua
HOA Y/N Yes
Year Built 2018
Annual Tax Amount $3,744
Lot Size 1,742 Sqft
Acres 0.04
Lot Dimensions 84.67x22
Property Description
JUST APPRAISED at $312k! Located in the GATED community of Central Park, this stunning 3 Bedroom /2.5 Bath home delivers on affordable & MAINTENANCE FREE townhome living. The convenient location offers easy access to 434, the Greenway, Oviedo on the Park & TOP RATED SCHOOLS. Drive up & immediately notice the PAVER DRIVEWAY with an OVERSIZED 1-Car Garage for all your storage needs. Upon entering into the elegant Foyer, you’ll be lead into the combination Kitchen/ Dining/ Living Room. With this OPEN CONCEPT LAYOUT, you’ll have endless reasons to entertain family & friends. The STYLISH Kitchen showcases an OVERSIZED ISLAND, 42” UPGRADED upper cabinets, GRANITE countertops, a MODERN TILE backsplash, STAINLESS STEEL appliances, huge WALK-IN PANTRY & much more. The Patio, located off the Living Room features large SLIDING GLASS DOORS that let in an abundance of NATURAL LIGHT & is great for bringing the outdoors in. Also located on the first floor are a chic Powder Room & an under the stairs closet that’s great for interior storage. Up on the second floor you’ll find the LOFT which is perfect for a home office. The SPLIT BEDROOM layout allows for privacy in the SPACIOUS Master Bedroom which features an enormous WALK-IN CLOSET & laminate WOOD FLOORING. The Master Bath includes raised DUAL VANITY with QUARTZ countertops & walk-in shower. Also located on the second floor are the additional bedrooms with carpeting, 2nd Full Bath & a convenient LAUNDRY ROOM with a full sized WASHER & DRYER. Additional features include: 50-gallon water heater, double pane low-e windows, Honeywell LYRIC Thermostat, & RING Doorbell. Call today to schedule a private showing!
Location
State FL
County Seminole
Community Central Park Twnhms
Zoning RES
Rooms
Other Rooms Loft
Interior
Interior Features Ceiling Fans(s), High Ceilings, Open Floorplan, Thermostat, Walk-In Closet(s)
Heating Central, Electric
Cooling Central Air
Flooring Carpet, Ceramic Tile
Furnishings Unfurnished
Fireplace false
Appliance Dishwasher, Disposal, Dryer, Electric Water Heater, Ice Maker, Microwave, Range, Refrigerator, Washer
Laundry Laundry Closet, Upper Level
Exterior
Exterior Feature Irrigation System, Rain Gutters, Sliding Doors
Parking Features Driveway, Garage Door Opener, Oversized
Garage Spaces 1.0
Community Features Deed Restrictions, Gated, Sidewalks
Utilities Available BB/HS Internet Available, Cable Available, Electricity Connected, Public, Sewer Connected, Street Lights
Amenities Available Recreation Facilities, Vehicle Restrictions
Roof Type Shingle
Porch Covered
Attached Garage true
Garage true
Private Pool No
Building
Lot Description City Limits, Paved, Private
Entry Level Two
Foundation Slab
Lot Size Range Up to 10,889 Sq. Ft.
Builder Name Ryan Homes
Sewer Public Sewer
Water Public
Architectural Style Traditional
Structure Type Block,Stucco
New Construction false
Construction Status Inspections
Schools
Elementary Schools Lawton Elementary
Middle Schools Jackson Heights Middle
High Schools Oviedo High
Others
Pets Allowed Yes
HOA Fee Include Escrow Reserves Fund,Insurance,Maintenance Structure,Maintenance Grounds,Maintenance,Management,Pest Control,Private Road,Recreational Facilities
Senior Community No
Ownership Fee Simple
Monthly Total Fees $183
Acceptable Financing Cash, Conventional, FHA, VA Loan
Membership Fee Required Required
Listing Terms Cash, Conventional, FHA, VA Loan
Special Listing Condition None
Read Less Info
Want to know what your home might be worth? Contact us for a FREE valuation!

Our team is ready to help you sell your home for the highest possible price ASAP

© 2024 My Florida Regional MLS DBA Stellar MLS. All Rights Reserved.
Bought with ARBOR VIEW REAL ESTATE

"My job is to find and attract mastery-based agents to the office, protect the culture, and make sure everyone is happy! "







