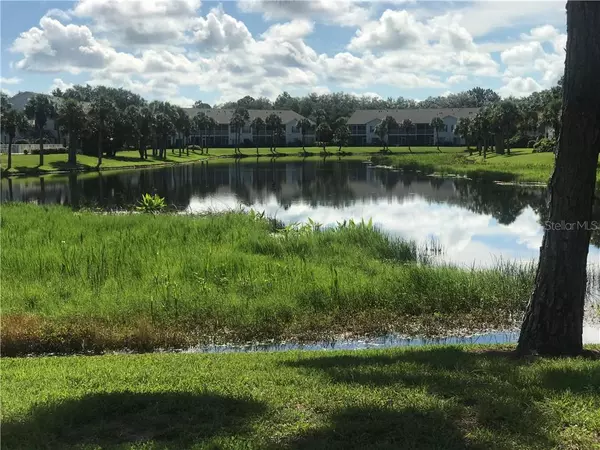$200,000
$200,000
For more information regarding the value of a property, please contact us for a free consultation.
2 Beds
2 Baths
1,276 SqFt
SOLD DATE : 08/05/2020
Key Details
Sold Price $200,000
Property Type Condo
Sub Type Condominium
Listing Status Sold
Purchase Type For Sale
Square Footage 1,276 sqft
Price per Sqft $156
Subdivision Gardens 05 At Waterside Village
MLS Listing ID N6110680
Sold Date 08/05/20
Bedrooms 2
Full Baths 2
Condo Fees $330
HOA Y/N No
Year Built 2000
Annual Tax Amount $1,141
Property Description
FIRST FLOOR WITH LAKE VIEW. Curious to see what makes Waterside Village so wonderful? This pristine unit is walking distance to medical, grocery, post office, restaurants, bank and veterinary services should you require. This Eastport model has an expanded floor plan, plus two bedrooms, two baths and an indoor laundry with extra storage. This unit feels wonderfully light and bright and the extended lanai adds additional space to your living area. Immaculate and beautifully maintain with newer engineered wood floors. All this with a wonderful long view of lake. No CDD fees and the HOA includes water, pest control, outside insurance, outside maintenance and cable. How can you beat that?? This friendly community offers pickle ball, water aerobics, line dancing, yoga, crafts, Mah Jong, watercolor painting, bocce, tennis, ladies cards, men's poker, euchre shuffle board and ladies golf. Don't miss out on this move in ready condo with shopping close by. Easy access to beaches, shopping, Cool Today Park and the Atlanta Braves, and all that Southwest Florida has to offer.
Location
State FL
County Sarasota
Community Gardens 05 At Waterside Village
Zoning RMF1
Interior
Interior Features Built-in Features, Ceiling Fans(s), Eat-in Kitchen, Living Room/Dining Room Combo, Open Floorplan, Walk-In Closet(s), Window Treatments
Heating Central, Electric
Cooling Central Air
Flooring Ceramic Tile, Hardwood
Fireplace false
Appliance Dishwasher, Disposal, Dryer, Electric Water Heater, Microwave, Range, Refrigerator, Washer
Exterior
Exterior Feature Rain Gutters, Sliding Doors, Storage
Community Features Deed Restrictions, Pool, Tennis Courts
Utilities Available Cable Connected, Electricity Connected, Sewer Connected, Street Lights, Water Connected
Roof Type Shingle
Garage false
Private Pool No
Building
Story 2
Entry Level One
Foundation Slab
Lot Size Range Non-Applicable
Sewer Public Sewer
Water Canal/Lake For Irrigation, Public
Structure Type Block,Stucco
New Construction false
Others
HOA Fee Include Cable TV,Pool,Maintenance Structure,Maintenance Grounds,Pest Control,Pool,Water
Senior Community No
Ownership Condominium
Monthly Total Fees $330
Membership Fee Required None
Special Listing Condition None
Read Less Info
Want to know what your home might be worth? Contact us for a FREE valuation!

Our team is ready to help you sell your home for the highest possible price ASAP

© 2024 My Florida Regional MLS DBA Stellar MLS. All Rights Reserved.
Bought with SPECIALIZED REAL ESTATE LLC

"My job is to find and attract mastery-based agents to the office, protect the culture, and make sure everyone is happy! "







