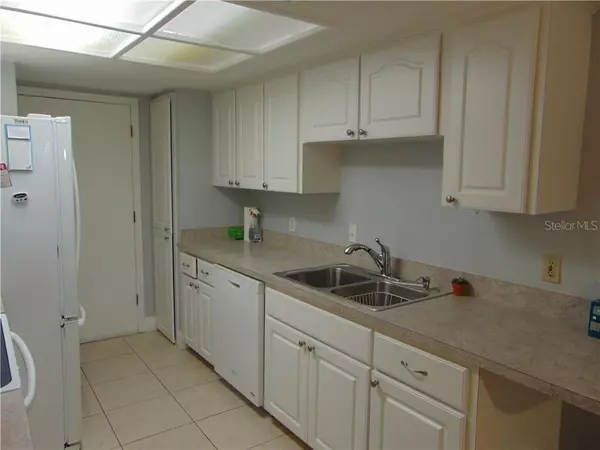$212,500
$229,900
7.6%For more information regarding the value of a property, please contact us for a free consultation.
2 Beds
2 Baths
1,230 SqFt
SOLD DATE : 06/17/2020
Key Details
Sold Price $212,500
Property Type Single Family Home
Sub Type Villa
Listing Status Sold
Purchase Type For Sale
Square Footage 1,230 sqft
Price per Sqft $172
Subdivision Highland Lakes
MLS Listing ID U8082630
Sold Date 06/17/20
Bedrooms 2
Full Baths 2
HOA Fees $274/mo
HOA Y/N Yes
Year Built 1988
Annual Tax Amount $1,808
Lot Size 5,227 Sqft
Acres 0.12
Property Description
This spacious 2 bedroom / 2 bathroom villa is located in Camelot Village (Birchwood floor plan) - one of Highland Lakes most desired communities. Surrounded by 3 nine hole golf courses this (55+) active community is sure to please. Located just before a cul-de-sac and surrounded by wooded conservation makes for quite surroundings with minimal traffic. Neutral laminate flooring through out will make it easy to decorate. You can enjoy a meal in your eat in kitchen or in your screened in patio while over looking the conservation lot. HOA fees include basic cable and trash pick-up.
Location
State FL
County Pinellas
Community Highland Lakes
Zoning RPD-7.5
Interior
Interior Features Ceiling Fans(s), Living Room/Dining Room Combo, Walk-In Closet(s)
Heating Central, Electric
Cooling Central Air
Flooring Laminate, Tile
Furnishings Unfurnished
Fireplace false
Appliance Cooktop, Dishwasher, Disposal, Dryer, Electric Water Heater, Microwave, Refrigerator, Washer
Exterior
Exterior Feature Irrigation System, Sidewalk, Sliding Doors
Garage Spaces 1.0
Community Features Deed Restrictions, Fitness Center, Golf Carts OK, Golf, Pool, Sidewalks
Utilities Available Cable Connected, Electricity Connected, Phone Available, Public, Sewer Connected, Water Connected
Roof Type Shingle
Attached Garage true
Garage true
Private Pool No
Building
Story 1
Entry Level One
Foundation Slab
Lot Size Range Up to 10,889 Sq. Ft.
Sewer Public Sewer
Water None
Structure Type Stucco
New Construction false
Schools
Elementary Schools Lake St George Elementary-Pn
Middle Schools Palm Harbor Middle-Pn
High Schools Countryside High-Pn
Others
Pets Allowed No
Senior Community Yes
Ownership Fee Simple
Monthly Total Fees $274
Acceptable Financing Cash, Conventional, VA Loan
Membership Fee Required Required
Listing Terms Cash, Conventional, VA Loan
Special Listing Condition None
Read Less Info
Want to know what your home might be worth? Contact us for a FREE valuation!

Our team is ready to help you sell your home for the highest possible price ASAP

© 2024 My Florida Regional MLS DBA Stellar MLS. All Rights Reserved.
Bought with COLDWELL BANKER RESIDENTIAL

"My job is to find and attract mastery-based agents to the office, protect the culture, and make sure everyone is happy! "







