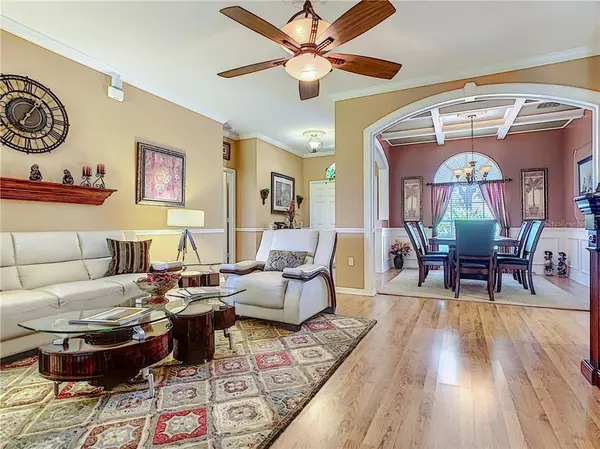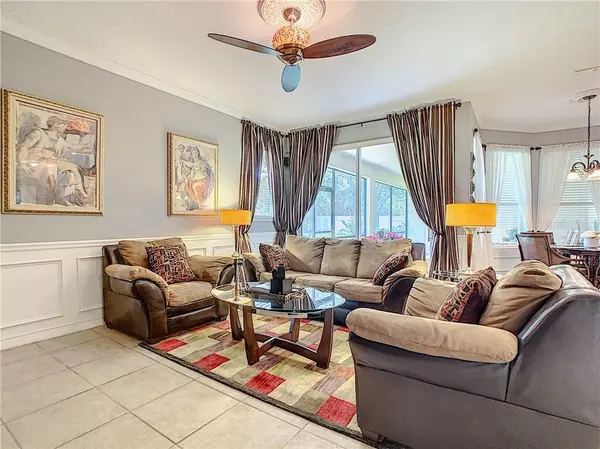$325,000
$323,900
0.3%For more information regarding the value of a property, please contact us for a free consultation.
4 Beds
3 Baths
2,551 SqFt
SOLD DATE : 06/26/2020
Key Details
Sold Price $325,000
Property Type Single Family Home
Sub Type Single Family Residence
Listing Status Sold
Purchase Type For Sale
Square Footage 2,551 sqft
Price per Sqft $127
Subdivision Forestbrooke Ph 03 A-E
MLS Listing ID O5861845
Sold Date 06/26/20
Bedrooms 4
Full Baths 3
Construction Status Appraisal,Financing,Inspections
HOA Fees $92/mo
HOA Y/N Yes
Year Built 2006
Annual Tax Amount $2,940
Lot Size 0.280 Acres
Acres 0.28
Property Description
Remarkable 4 bedroom 3 bath home with 3 car garage featuring a 3-way split bedroom plan, plenty of upgrades in gated Forestbrooke neighborhood with Community Pool! 42" glazed Cherry cabinetry and Maganite Counter Tops! All stainless steel Maytag appliances stay! Washer & Dryer included too! Extensive crown moldings and wainscoting, detailed coffered ceilings in Master and Dining Room! Laminate wood in all living areas & bedrooms. No slip ceramic tile in kitchen & baths. Get away in your very spacious master suite with attached sitting area. Can be used as exercise room, office or nursery. Jetted hydro massage tub, split vanities in master bath. A one year home warranty is included which can be extended for your piece of mind. Set on almost 1/3 acre lot. Fenced in with long lasting PVC fencing. Tool shed in back! Upgraded ceiling fans. Buyer to verify all measurements. Call to schedule a tour today, Delay will bring disappointment. Take a 3-D Virtual Tour here: https://www.nodalview.com/YRdD2UuRDWJX9RBjJZujnUdc?viewer=mls
Location
State FL
County Orange
Community Forestbrooke Ph 03 A-E
Zoning R-1A
Interior
Interior Features Crown Molding, Eat-in Kitchen, High Ceilings, Kitchen/Family Room Combo, Split Bedroom, Walk-In Closet(s)
Heating Central, Electric
Cooling Central Air
Flooring Ceramic Tile, Laminate
Fireplace false
Appliance Dishwasher, Disposal, Microwave
Exterior
Exterior Feature Irrigation System, Sidewalk
Parking Features Driveway, Garage Door Opener
Garage Spaces 3.0
Fence Vinyl
Community Features Association Recreation - Owned, Deed Restrictions, Fishing, Gated, Irrigation-Reclaimed Water, Park, Pool, Sidewalks
Utilities Available BB/HS Internet Available, Cable Available
Amenities Available Dock
Roof Type Shingle
Attached Garage true
Garage true
Private Pool No
Building
Lot Description Paved, Private
Story 1
Entry Level One
Foundation Slab
Lot Size Range 1/4 Acre to 21779 Sq. Ft.
Sewer Public Sewer
Water Public
Structure Type Block,Concrete,Stucco
New Construction false
Construction Status Appraisal,Financing,Inspections
Schools
Elementary Schools Prairie Lake Elementary
Middle Schools Ocoee Middle
High Schools Ocoee High
Others
Pets Allowed Breed Restrictions
Senior Community No
Ownership Fee Simple
Monthly Total Fees $92
Acceptable Financing Cash, Conventional, FHA, VA Loan
Membership Fee Required Required
Listing Terms Cash, Conventional, FHA, VA Loan
Special Listing Condition None
Read Less Info
Want to know what your home might be worth? Contact us for a FREE valuation!

Our team is ready to help you sell your home for the highest possible price ASAP

© 2024 My Florida Regional MLS DBA Stellar MLS. All Rights Reserved.
Bought with HOMEVEST REALTY

"My job is to find and attract mastery-based agents to the office, protect the culture, and make sure everyone is happy! "







