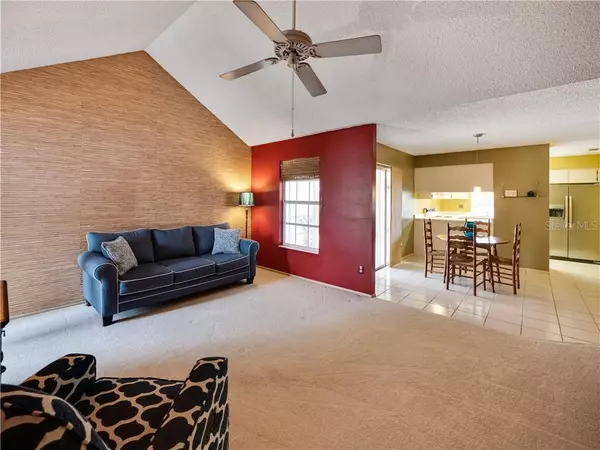$205,000
$211,900
3.3%For more information regarding the value of a property, please contact us for a free consultation.
3 Beds
2 Baths
1,157 SqFt
SOLD DATE : 09/30/2020
Key Details
Sold Price $205,000
Property Type Single Family Home
Sub Type Single Family Residence
Listing Status Sold
Purchase Type For Sale
Square Footage 1,157 sqft
Price per Sqft $177
Subdivision Sheeler Oaks Ph 02 Sec B
MLS Listing ID O5882404
Sold Date 09/30/20
Bedrooms 3
Full Baths 2
Construction Status Appraisal,Financing
HOA Fees $16/ann
HOA Y/N Yes
Year Built 1987
Annual Tax Amount $850
Lot Size 4,356 Sqft
Acres 0.1
Property Description
Come check out this super cute, move-in ready, 3 bedroom 2 bathroom home in Apopka nestled in Sheeler Oaks Community. The kitchen/dining area is open to the family room so you can be connected to your guests when entertaining. New sink in hall bathroom, and master bathroom updated in 2016. Roof is only 6 years old with transferable warranty. Hot water heater replaced in 2013 and home professionally pressure washed July 2020. Beautiful Vinyl siding with hurricane shutters. The refrigerator is stainless steel. Washer and dryer also convey with home! Screened in porch resealed in 2020. Impressive quaint backyard with fire-pit and beautiful Oak trees to relax and entertain under. Low HOA fees. The owners have taken great pride in this home! See you soon!
Location
State FL
County Orange
Community Sheeler Oaks Ph 02 Sec B
Zoning PUD
Rooms
Other Rooms Attic, Inside Utility
Interior
Interior Features Cathedral Ceiling(s), Ceiling Fans(s), High Ceilings, Open Floorplan
Heating Central
Cooling Central Air
Flooring Carpet, Ceramic Tile
Furnishings Unfurnished
Fireplace false
Appliance Dishwasher, Dryer, Ice Maker, Microwave, Range, Refrigerator, Washer
Laundry Inside, Laundry Room
Exterior
Exterior Feature Fence, Hurricane Shutters, Rain Gutters, Sliding Doors
Garage Spaces 1.0
Fence Wood
Community Features Park
Utilities Available Public
Waterfront false
Roof Type Shingle
Porch Covered, Porch, Screened
Attached Garage true
Garage true
Private Pool No
Building
Lot Description Paved
Story 1
Entry Level One
Foundation Slab
Lot Size Range 0 to less than 1/4
Sewer Public Sewer
Water Public
Structure Type Vinyl Siding,Wood Frame
New Construction false
Construction Status Appraisal,Financing
Schools
Elementary Schools Lakeville Elem
Middle Schools Piedmont Lakes Middle
High Schools Wekiva High
Others
Pets Allowed Yes
Senior Community No
Ownership Fee Simple
Monthly Total Fees $16
Acceptable Financing Cash, Conventional, FHA, VA Loan
Membership Fee Required Required
Listing Terms Cash, Conventional, FHA, VA Loan
Special Listing Condition None
Read Less Info
Want to know what your home might be worth? Contact us for a FREE valuation!

Our team is ready to help you sell your home for the highest possible price ASAP

© 2024 My Florida Regional MLS DBA Stellar MLS. All Rights Reserved.
Bought with PREMIUM PROPERTIES R.E SERVICE

"My job is to find and attract mastery-based agents to the office, protect the culture, and make sure everyone is happy! "







