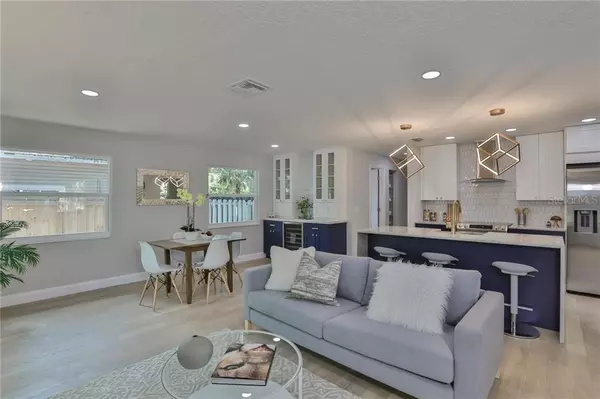$310,500
$310,000
0.2%For more information regarding the value of a property, please contact us for a free consultation.
2 Beds
2 Baths
1,130 SqFt
SOLD DATE : 06/30/2020
Key Details
Sold Price $310,500
Property Type Single Family Home
Sub Type Single Family Residence
Listing Status Sold
Purchase Type For Sale
Square Footage 1,130 sqft
Price per Sqft $274
Subdivision Franklin Heights
MLS Listing ID T3242550
Sold Date 06/30/20
Bedrooms 2
Full Baths 2
Construction Status Appraisal,Financing,Inspections
HOA Y/N No
Year Built 1977
Annual Tax Amount $1,051
Lot Size 5,662 Sqft
Acres 0.13
Lot Dimensions 50x121
Property Description
You must see this beautiful two bedroom, two bath home with an office/den located just minutes from Saint Petersburg downtown. This charming home has been extensively remodeled inside and out. This home is the chef or entertainer's dream with a beautiful kitchen that blends seamlessly with the open concept living area. The warm toned engineered hardwood and blue and grey deco tiles add a touch of elegance to the home. No carpet here. The kitchen has been tastefully remodeled with quartzite countertops and a waterfall island with a beautiful apron sink, wood cabinets with soft close doors and drawers, stainless steel appliances and vent hood, all accented by stylish gold finishes. Additional updates include new impact windows, new plumbing supply lines, new HVAC and ductwork, tankless water heater, all new doors and trims, and paint inside and out. The exterior features a screened porch, spacious fenced in backyard, and a covered carport. All that is left is for you to move in! Call today to schedule a tour!
Location
State FL
County Pinellas
Community Franklin Heights
Direction N
Interior
Interior Features Dry Bar, Eat-in Kitchen, Kitchen/Family Room Combo, Living Room/Dining Room Combo, Open Floorplan, Stone Counters, Thermostat
Heating Central
Cooling Central Air
Flooring Hardwood, Tile
Fireplace false
Appliance Bar Fridge, Dishwasher, Dryer, Ice Maker, Microwave, Range, Range Hood, Refrigerator, Tankless Water Heater, Washer
Exterior
Exterior Feature Fence, Rain Gutters, Sidewalk, Storage
Parking Features Driveway
Fence Wood
Utilities Available Electricity Available, Electricity Connected, Public, Sewer Available, Sewer Connected, Water Available, Water Connected
Roof Type Shingle
Garage false
Private Pool No
Building
Story 1
Entry Level One
Foundation Slab
Lot Size Range Up to 10,889 Sq. Ft.
Sewer Public Sewer
Water None
Structure Type Block
New Construction false
Construction Status Appraisal,Financing,Inspections
Others
Senior Community No
Ownership Fee Simple
Special Listing Condition None
Read Less Info
Want to know what your home might be worth? Contact us for a FREE valuation!

Our team is ready to help you sell your home for the highest possible price ASAP

© 2024 My Florida Regional MLS DBA Stellar MLS. All Rights Reserved.
Bought with BETTER HOMES AND GARDENS REAL ESTATE ATCHLEY PROPE

"My job is to find and attract mastery-based agents to the office, protect the culture, and make sure everyone is happy! "







